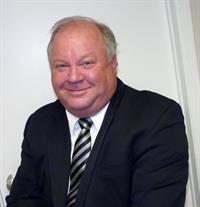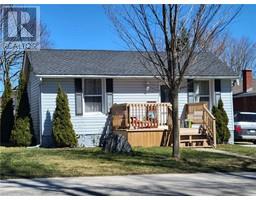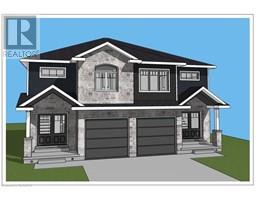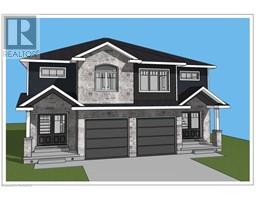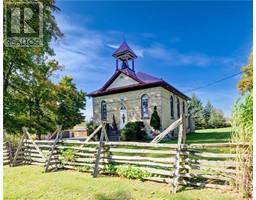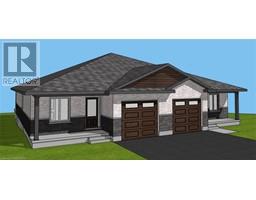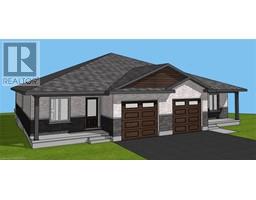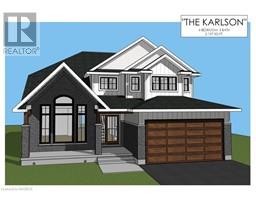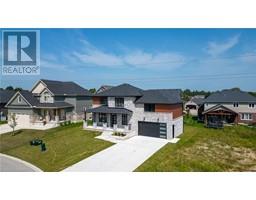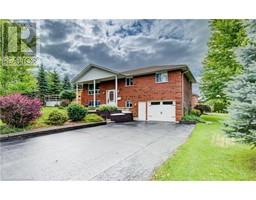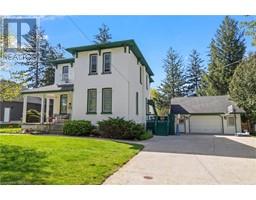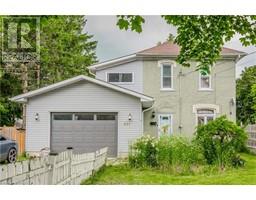7605 HIGHWAY 89 72 - Mount Forest, Mount Forest, Ontario, CA
Address: 7605 HIGHWAY 89, Mount Forest, Ontario
Summary Report Property
- MKT ID40612076
- Building TypeHouse
- Property TypeSingle Family
- StatusBuy
- Added19 weeks ago
- Bedrooms4
- Bathrooms2
- Area2300 sq. ft.
- DirectionNo Data
- Added On10 Jul 2024
Property Overview
Unique opportunity available here. This 9.725 acre parcel enjoys frontage on 2 roads and two Highway 89 entrances as well as having a lovely spring fed pond. A 32 year old 2,300 sq. ft., 4 bedroom, 2 bath Quality Manufactured home has recently been relocated onto a newly installed concrete foundation with a ground floor walk out, a roughed in washroom and an in floor heating system. There is also a walkup to the attached 24 ft. X 24 ft. attached garage which also has an in floor heating system. The heating for the above ground portion of the home is supplied by a newly installed forced air propane furnace. The asphalt roof was replaced 2 years ago and the exterior doors and windows were replaced 5 years ago. There is a newly installed septic system as well. (id:51532)
Tags
| Property Summary |
|---|
| Building |
|---|
| Land |
|---|
| Level | Rooms | Dimensions |
|---|---|---|
| Second level | Bedroom | 10'8'' x 15'5'' |
| Bedroom | 8'11'' x 15'5'' | |
| Bedroom | 8'11'' x 12'0'' | |
| Bedroom | 10'8'' x 11'11'' | |
| 4pc Bathroom | Measurements not available | |
| Main level | 3pc Bathroom | Measurements not available |
| Family room | 12'9'' x 14'0'' | |
| Living room | 12'9'' x 14'0'' | |
| Dining room | 14'10'' x 12'8'' | |
| Kitchen | 12'3'' x 12'8'' | |
| Laundry room | 6'1'' x 7'8'' | |
| Mud room | 11'2'' x 12'2'' |
| Features | |||||
|---|---|---|---|---|---|
| Crushed stone driveway | Country residential | Attached Garage | |||
| Dishwasher | Refrigerator | Stove | |||
| Microwave Built-in | None | ||||







