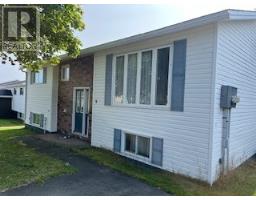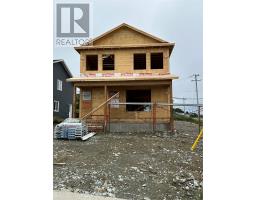15 Pembury Close, Mount Pearl, Newfoundland & Labrador, CA
Address: 15 Pembury Close, Mount Pearl, Newfoundland & Labrador
Summary Report Property
- MKT ID1275975
- Building TypeHouse
- Property TypeSingle Family
- StatusBuy
- Added14 weeks ago
- Bedrooms3
- Bathrooms4
- Area3549 sq. ft.
- DirectionNo Data
- Added On11 Aug 2024
Property Overview
Great property with amazing pond views located in the area of St. John's West/Mount Peal East this amazing 10 year old property (with 5 tonne heat pump) is a must see!! Situated on a family friendly cul-de-sac this property boasts spectacular panoramic views of the City and beyond. This property features 10ft ceilings, crown moldings and immaculate hardwood throughout. The main floor comprises of a bright and spacious living room with propane fireplace, walk though the french doors to a formal dining room. A huge eat-in kitchen, tailored for practicality (as evidenced by its use by the current owner, a professional baker), featuring granite counter-tops, a custom back-splash, a large centre island, and a walk-in pantry. Off the kitchen area is a family room nestled in an open concept living area. On the 2nd floor is the stunning primary bedroom which offers great views from the large front window, this bedroom is accompanied by a spa-like en-suite complete with a claw foot tub, dual vanities, and a custom-built shower, an expansive walk-in closet rivals the size of a bedroom itself! The additional two bedrooms on this level are extremely large! Completing the second level is a conveniently located laundry room and a bathroom adorned with custom tiles. Schedule a viewing today and step into the epitome of luxury living. The lower level (walkout level) has a den that could easily act as a 4th bedroom or office area or gym. A half bath, ample storage and access to the in-house double garage complete this level. Off the patio doors from the kitchen on the main floor you will discover the meticulously landscaped rear yard, partially fenced and enhanced by a charming greenhouse. (id:51532)
Tags
| Property Summary |
|---|
| Building |
|---|
| Land |
|---|
| Level | Rooms | Dimensions |
|---|---|---|
| Second level | Other | 10 x 11 |
| Ensuite | 5pc | |
| Bath (# pieces 1-6) | 4pc | |
| Laundry room | 7 x 10.4 | |
| Primary Bedroom | 17.5 x 16.9 | |
| Bedroom | 14.7 x 12 | |
| Bedroom | 11.5 x 13.10 | |
| Basement | Bath (# pieces 1-6) | 2pc |
| Storage | 9.10 x 8 | |
| Utility room | 9.10 x 8.8 | |
| Den | 9.10 x 16.11 | |
| Not known | 19 x 34 | |
| Main level | Bath (# pieces 1-6) | b2 |
| Family room | 14.2 x 12 | |
| Dining room | 13.10 x 15.11 | |
| Not known | 25 x 14 | |
| Living room/Fireplace | 15.11 x 17.5 |
| Features | |||||
|---|---|---|---|---|---|
| Garage(2) | Dishwasher | Stove | |||
| Washer | Dryer | ||||








































