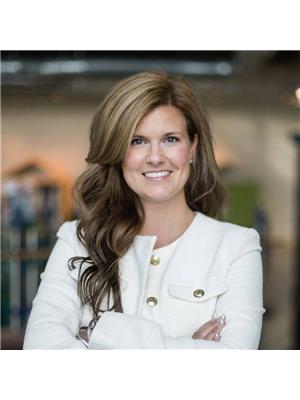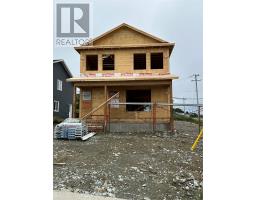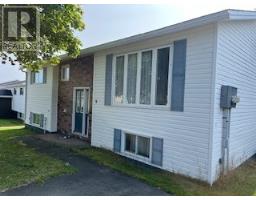78 Lasalle Drive, Mount Pearl, Newfoundland & Labrador, CA
Address: 78 Lasalle Drive, Mount Pearl, Newfoundland & Labrador
Summary Report Property
- MKT ID1276131
- Building TypeHouse
- Property TypeSingle Family
- StatusBuy
- Added14 weeks ago
- Bedrooms3
- Bathrooms2
- Area2372 sq. ft.
- DirectionNo Data
- Added On14 Aug 2024
Property Overview
Construction has started!!! Being built by reputable Cardinal Homes Limited this raised bungalow with in-house garage is located in sought after Pearlview Subdivision. This family friendly neighbourhood is a prime location and is close to all major amenities. The main floor features an open concept living and kitchen area which is great for entertaining. The home features 3 bedrooms, including the primary which has a walk-in closet and 3 piece ensuite. The lower level has a large foyer which has access to the 14x28 garage, perfect for keeping your car free from the outdoor elements or can be used to store other recreational vehicles. The property comes fully landscaped with a 10x12 patio, double paved driveway, is located on a greenbelt PLUS is FULL PLYWOOD BUILD. This home is also backed by a 10 year Atlantic New Home Warranty Program and one year warranty with the builder. HST rebate to be assigned to the builder on closing. Property Taxes are estimated. There is still time to pick your exterior and interior finishes! (id:51532)
Tags
| Property Summary |
|---|
| Building |
|---|
| Land |
|---|
| Level | Rooms | Dimensions |
|---|---|---|
| Basement | Not known | 14.6x28.6 |
| Foyer | 9x12 | |
| Main level | Bath (# pieces 1-6) | 3pc |
| Bedroom | 10.8x11 | |
| Bedroom | 10x12 | |
| Ensuite | 3pc | |
| Primary Bedroom | 14.6x11.6 | |
| Kitchen | 13x11.2 | |
| Dining nook | 10x12 | |
| Living room | 12.6x20 |
| Features | |||||
|---|---|---|---|---|---|
| Garage(1) | Air exchanger | ||||



















