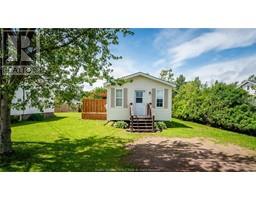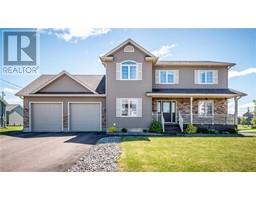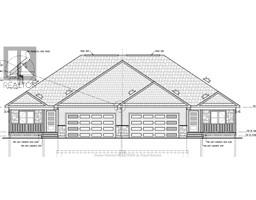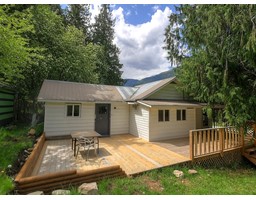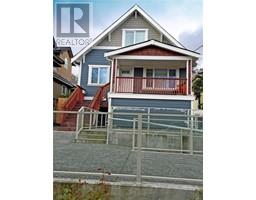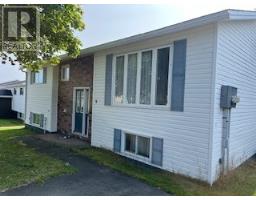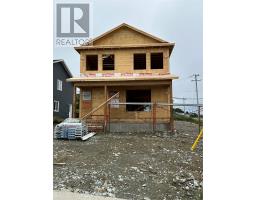22 Baffin Drive, Mount Pearl, Newfoundland & Labrador, CA
Address: 22 Baffin Drive, Mount Pearl, Newfoundland & Labrador
4 Beds3 Baths2440 sqftStatus: Buy Views : 818
Price
$459,000
Summary Report Property
- MKT ID1275894
- Building TypeTwo Apartment House
- Property TypeSingle Family
- StatusBuy
- Added13 weeks ago
- Bedrooms4
- Bathrooms3
- Area2440 sq. ft.
- DirectionNo Data
- Added On15 Aug 2024
Property Overview
Visit REALTOR® website for additional information. This two-story residence offers luxury and comfort, with breathtaking panoramic views from almost every room. The main house features a generous floor plan, modern kitchen, open-concept living/dining areas, and an expansive master bedroom with private retreat and walk-in closet. The second floor has two additional bedrooms for family/guests. The fully-equipped basement apartment offers separate entrance, ideal for rental income or guests. Enjoy your backyard sanctuary with large patio, new roof, and easy access to top-rated schools, shopping, dining, and major highways. Perfectly situated in a serene, desirable neighborhood. (id:51532)
Tags
| Property Summary |
|---|
Property Type
Single Family
Building Type
Two Apartment House
Square Footage
2440 sqft
Title
Freehold
Land Size
0.4900|under 1/2 acre
Built in
2004
| Building |
|---|
Bedrooms
Above Grade
3
Below Grade
1
Bathrooms
Total
4
Partial
1
Interior Features
Appliances Included
Dishwasher, Stove, Washer, Dryer
Flooring
Hardwood, Laminate, Mixed Flooring, Other
Building Features
Foundation Type
Poured Concrete
Style
Detached
Architecture Style
2 Level
Square Footage
2440 sqft
Rental Equipment
None
Heating & Cooling
Heating Type
Baseboard heaters
Utilities
Utility Sewer
Municipal sewage system
Water
Municipal water
Exterior Features
Exterior Finish
Vinyl siding
| Land |
|---|
Lot Features
Fencing
Partially fenced
Other Property Information
Zoning Description
RES
| Level | Rooms | Dimensions |
|---|---|---|
| Second level | Bedroom | 11'0""x9'0"" |
| Other | 4'4""x6'10"" | |
| Bedroom | 15'7""x12'0"" | |
| Bath (# pieces 1-6) | 4pc | |
| Bedroom | 8'0""x14'6"" | |
| Other | 18'0""x6'4"" | |
| Basement | Bath (# pieces 1-6) | 4pc |
| Storage | 12'0""x11'0"" | |
| Laundry room | 4'0""x6'0"" | |
| Living room | 10'0""x11'0"" | |
| Bedroom | 9'0""x10'0"" | |
| Kitchen | 10'0""x10'0"" | |
| Main level | Living room | 10'11""x13'5"" |
| Foyer | 11'5""x5'9"" | |
| Bath (# pieces 1-6) | 2pc | |
| Family room | 11'2""x11'4"" | |
| Kitchen | 15'3""x10'3"" |
| Features | |||||
|---|---|---|---|---|---|
| Dishwasher | Stove | Washer | |||
| Dryer | |||||











