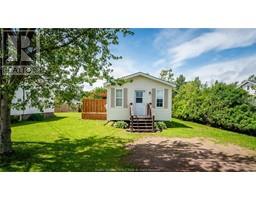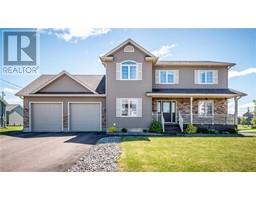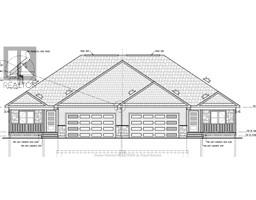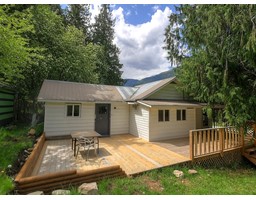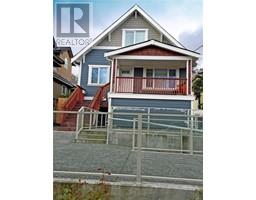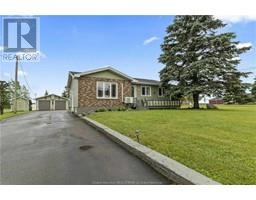70 Pleasant View Drive, Central Onslow, Nova Scotia, CA
Address: 70 Pleasant View Drive, Central Onslow, Nova Scotia
Summary Report Property
- MKT ID202414029
- Building TypeHouse
- Property TypeSingle Family
- StatusBuy
- Added22 weeks ago
- Bedrooms3
- Bathrooms2
- Area2328 sq. ft.
- DirectionNo Data
- Added On17 Jun 2024
Property Overview
Visit REALTOR® website for additional information. Nestled in a private and serene location, this stunning property boasts beautifully landscaped grounds, a gardener's dream with a greenhouse and a wide variety of vegetables, annuals, and perennials. Fruit enthusiasts will enjoy a bountiful harvest of strawberries, blackberries, raspberries, blueberries, purple raspberries, and grape vines. The spacious house offers over 2300 square feet of living space. Enter through the large mudroom into a cozy family room with a wood stove and patio access. The bright kitchen, filled with natural light, adjoins a warm dining area and a living room with a Heatilator fireplace. The home includes three bedrooms, two bathrooms, and a dedicated office space. Outdoor living features upper and lower decks with stunning views, providing a perfect spot to unwind in tranquility. (id:51532)
Tags
| Property Summary |
|---|
| Building |
|---|
| Level | Rooms | Dimensions |
|---|---|---|
| Second level | Living room | 15x13.60 |
| Dining room | 9.6x10.4 | |
| Kitchen | 17x10 | |
| Other | Measurements not available | |
| Bath (# pieces 1-6) | 9.7x9.3 | |
| Primary Bedroom | 12x14.1 | |
| Basement | Other | Measurements not available |
| Bedroom | 10.10x13.6 | |
| Bedroom | 8.3x12 | |
| Den | 14.3x10.6 | |
| Laundry room | 4.10x9.6 | |
| Utility room | UNFINISHED | |
| Bath (# pieces 1-6) | 4.10X8.9 | |
| Main level | Recreational, Games room | 16x15.2 |
| Mud room | 12.5x8 | |
| Foyer | 6.6x4 |
| Features | |||||
|---|---|---|---|---|---|
| Garage | Detached Garage | Stove | |||
| Dishwasher | Dryer | Washer | |||
| Refrigerator | Wall unit | Heat Pump | |||














