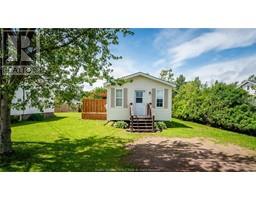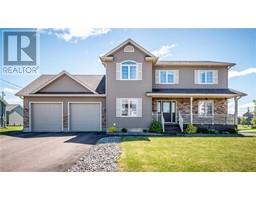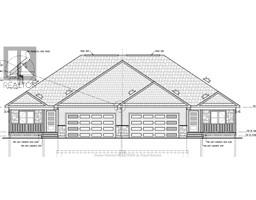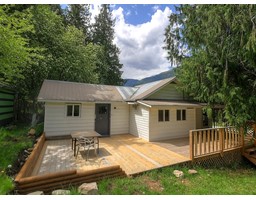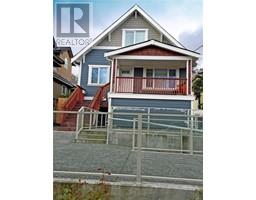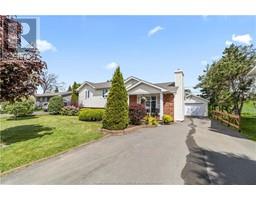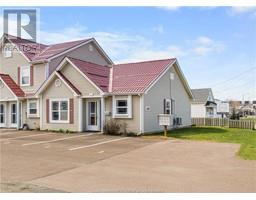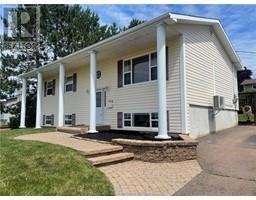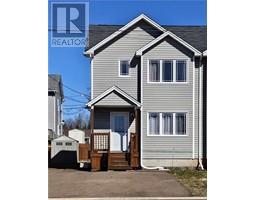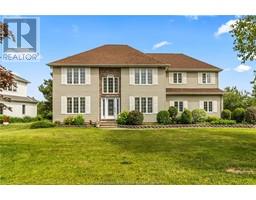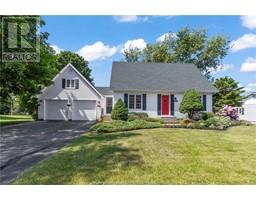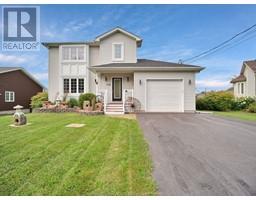2109 Amirault ST, Dieppe, New Brunswick, CA
Address: 2109 Amirault ST, Dieppe, New Brunswick
Summary Report Property
- MKT IDM160688
- Building TypeHouse
- Property TypeSingle Family
- StatusBuy
- Added19 weeks ago
- Bedrooms3
- Bathrooms2
- Area1723 sq. ft.
- DirectionNo Data
- Added On10 Jul 2024
Property Overview
Visit REALTOR® website for additional information. This well-maintained bungalow offers an eat-in kitchen with ample cabinet & counter space, leading to a large patio overlooking the backyard. Features include a spacious living room with an electric fireplace, two oversized bedrooms, & a full bath with main floor laundry. Hardwood & ceramic flooring throughout the main floor. The finished basement includes a large family room with built-ins, a former fully functional hair salon convertible to a full bath, another finished room, plus a half bath, storage room, & cold room. A paved driveway leads to a 24 x 32 insulated & heated garage with its own electrical entrance & workshop. Additional amenities include a baby barn, gazebo, landscaped yard with shrubs, & a fenced-in backyard. Roof replaced in 2023. Doors, siding, windows & garage are only 6 years old. (id:51532)
Tags
| Property Summary |
|---|
| Building |
|---|
| Land |
|---|
| Level | Rooms | Dimensions |
|---|---|---|
| Basement | Other | 27x13 |
| Office | 15.1x11.9 | |
| Bedroom | 16x11.4 | |
| 2pc Bathroom | Measurements not available | |
| Storage | 9x11.7 | |
| Main level | Kitchen | 9.8x10.2 |
| Dining room | 7.8x12 | |
| Living room | 18.1x12.7 | |
| Bedroom | 16.8x10.7 | |
| Bedroom | 12.1x11.7 | |
| 4pc Bathroom | Measurements not available |
| Features | |||||
|---|---|---|---|---|---|
| Paved driveway | Detached Garage(2) | Central Vacuum | |||
| Air exchanger | Air Conditioned | Street Lighting | |||














