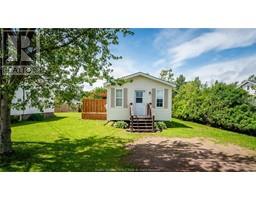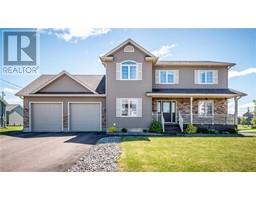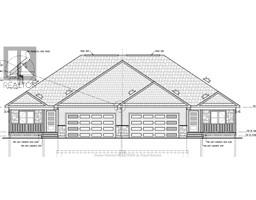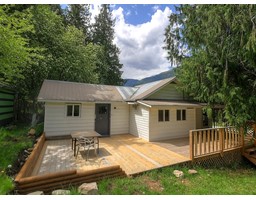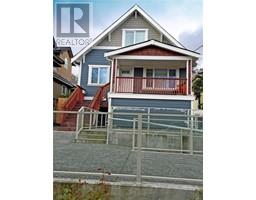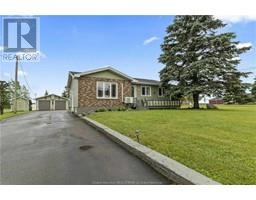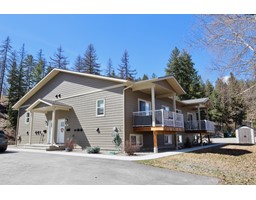610 TRAIL STREET, Kimberley, British Columbia, CA
Address: 610 TRAIL STREET, Kimberley, British Columbia
Summary Report Property
- MKT ID2477651
- Building TypeHouse
- Property TypeSingle Family
- StatusBuy
- Added22 weeks ago
- Bedrooms3
- Bathrooms3
- Area1745 sq. ft.
- DirectionNo Data
- Added On18 Jun 2024
Property Overview
Visit REALTOR(R) website for additional information. Nestled in Kimberley BC's Townsite, this 3-bed, 3-bath home boasts stunning valley views. A blend of vintage charm and modern upgrades, it's minutes from Lois Creek trails, downtown, and the medical center. Renovated in 2014, the kitchen features stainless steel appliances and quartz countertops. Enjoy south-facing decks on both levels, a cozy wood stove, and potential for additional bedrooms. The finished basement adds functionality, while energy efficiency is ensured with double insulated walls. Extras include a central vacuum system, concrete driveway, and a 12x30 ft. garage. The seller is willing to negotiate furniture and equipment, offering a convenient move-in. Experience tranquil living in this sought-after neighborhood. (id:51532)
Tags
| Property Summary |
|---|
| Building |
|---|
| Level | Rooms | Dimensions |
|---|---|---|
| Above | Full bathroom | Measurements not available |
| Bedroom | 13'5 x 8'1 | |
| Den | 9'1 x 11 | |
| Lower level | Full bathroom | Measurements not available |
| Bedroom | 13'2 x 7'1 | |
| Family room | 12'10 x 12 | |
| Laundry room | 11'2 x 5'9 | |
| Utility room | 6'1 x 9'10 | |
| Main level | Living room | 10'10 x 13'5 |
| Kitchen | 10'4 x 11'4 | |
| Dining room | 15'5 x 14'10 | |
| Primary Bedroom | 12'7 x 9'11 | |
| Full bathroom | Measurements not available |
| Features | |||||
|---|---|---|---|---|---|
| Other | Dryer | Microwave | |||
| Refrigerator | Washer | Central Vacuum | |||
| Window Coverings | Dishwasher | Gas stove(s) | |||
| Unknown | Balconies | ||||














