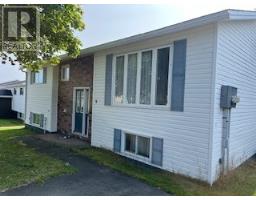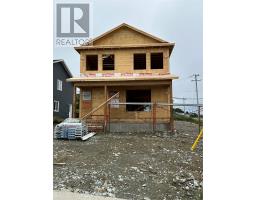6 Pembury Close, Mount Pearl, Newfoundland & Labrador, CA
Address: 6 Pembury Close, Mount Pearl, Newfoundland & Labrador
Summary Report Property
- MKT ID1275825
- Building TypeHouse
- Property TypeSingle Family
- StatusBuy
- Added15 weeks ago
- Bedrooms5
- Bathrooms3
- Area3688 sq. ft.
- DirectionNo Data
- Added On11 Aug 2024
Property Overview
Welcome to this exquisite, executive residence that perfectly blends modern luxury with comfortable living. This beautifully designed home features 3 spacious bedrooms on the main floor, along with an additional 2 bedrooms in the fully finished basement, providing the perfect space for family, guests, or a home office. Step into the heart of the home—an impressive modern kitchen boasting sleek concrete countertops, ample cabinetry, and high-end appliances, ideal for both everyday cooking and gourmet entertaining. The open layout flows seamlessly into a large family room as well as a formal dining area, perfect for hosting family gatherings. This home is equipped with a 5 zone, in-house stereo speaker system, a built-in electric fireplace, and custom blinds and draperies in every window; all adding a touch of sophistication and style. The main floor features nine foot ceilings that create an inviting and airy ambiance. The primary bedroom is a true retreat, complete with a walk-in closet, four piece ensuite, and its own private balcony, perfect for enjoying morning coffee or evening sunsets. Outside, the newly landscaped backyard is a private oasis, fully fenced for your peace and security, making it ideal for pets or outdoor entertaining. The double attached garage provides ample storage and convenience, enhancing the functionality of this exceptional property. Experience luxurious living in a home that offers the perfect combination of sophistication, comfort, and privacy. (id:51532)
Tags
| Property Summary |
|---|
| Building |
|---|
| Land |
|---|
| Level | Rooms | Dimensions |
|---|---|---|
| Basement | Recreation room | 26.5 x 18 |
| Foyer | 11.7 x 8.3 | |
| Bedroom | 13.3 x 10.5 | |
| Bedroom | 16.8 x 15 | |
| Main level | Bedroom | 12 x 11.5 |
| Bedroom | 13 x 12 | |
| Primary Bedroom | 17.8 x 15.3 | |
| Dining room | 20 x 15 | |
| Family room/Fireplace | 17.3 x 12.3 | |
| Eating area | 19.5 x 10.5 | |
| Kitchen | 19.5 x 9.5 |
| Features | |||||
|---|---|---|---|---|---|
| Attached Garage | Garage(2) | Alarm System | |||
| Dishwasher | Refrigerator | Air exchanger | |||





























































