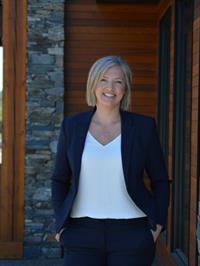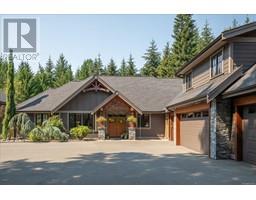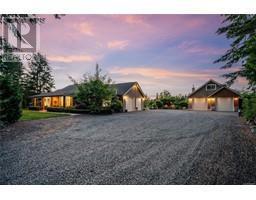1353 Madrona Dr Nanoose, Nanoose Bay, British Columbia, CA
Address: 1353 Madrona Dr, Nanoose Bay, British Columbia
Summary Report Property
- MKT ID965332
- Building TypeHouse
- Property TypeSingle Family
- StatusBuy
- Added23 weeks ago
- Bedrooms3
- Bathrooms4
- Area3346 sq. ft.
- DirectionNo Data
- Added On16 Jun 2024
Property Overview
This exceptional property has been meticulously transformed into a modern masterpiece, perched on Craig Bay, along side your Private 32 Ft.Dock. The tranquil, ever-changing view across Rathtrevor Beach and the Salish Sea is seen through oversized, Fleetwood windows complete with Lutron blinds. Step into a seamless floor plan w/9 Ft. ceilings and multiple vistas. The kitchen is anchored by dual islands, custom oak cabinetry, and Miele appliances. Flowing into a cozy family room w/ a semi-hanging fireplace and an unparalleled audio/visual system. Peaceful primary bedroom has black-out Lutron blinds & ensuite w/ privacy glass inviting you in after a long day. Enjoy the multi-terraced decks that follow the shape of the home and find your perfect spot to sit and spend your afternoon. Whether on the water or tending the garden this property will bring you closer to nature in style. Further, your guests will be welcomed to their own private space complete w/ outdoor sitting area and parking. (id:51532)
Tags
| Property Summary |
|---|
| Building |
|---|
| Land |
|---|
| Level | Rooms | Dimensions |
|---|---|---|
| Lower level | Storage | 33'4 x 12'0 |
| Unfinished Room | 13'0 x 13'3 | |
| Main level | Pantry | 4'8 x 14'0 |
| Laundry room | 25'5 x 9'3 | |
| Family room | 25'7 x 13'5 | |
| Kitchen | 21'7 x 12'0 | |
| Dining room | 17'6 x 12'2 | |
| Living room | 19'6 x 18'0 | |
| Primary Bedroom | 15'2 x 14'4 | |
| Ensuite | 9'6 x 13'8 | |
| Bathroom | 5'7 x 5'3 | |
| Bathroom | 5'7 x 8'4 | |
| Bedroom | 14'6 x 14'0 | |
| Den | 14'3 x 17'6 | |
| Entrance | 20'0 x 7'5 | |
| Auxiliary Building | Living room | 19'0 x 12'3 |
| Bathroom | 7'7 x 4'0 | |
| Bedroom | 9'7 x 11'0 |
| Features | |||||
|---|---|---|---|---|---|
| Cul-de-sac | Park setting | Private setting | |||
| Southern exposure | Other | Marine Oriented | |||
| Moorage | Air Conditioned | ||||





















































































