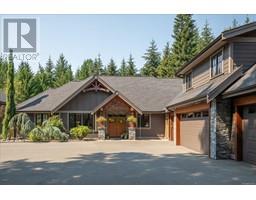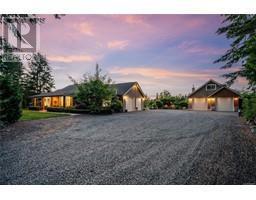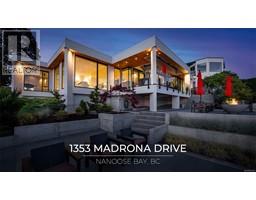1575 Creekcross Rd Nanoose, Nanoose Bay, British Columbia, CA
Address: 1575 Creekcross Rd, Nanoose Bay, British Columbia
Summary Report Property
- MKT ID970297
- Building TypeHouse
- Property TypeSingle Family
- StatusBuy
- Added18 weeks ago
- Bedrooms4
- Bathrooms3
- Area3009 sq. ft.
- DirectionNo Data
- Added On12 Jul 2024
Property Overview
Custom Nanoose Bay home on a landscaped, private 5.98-acre parcel. This exquisite 3009 sq.ft. main level entry w/ walk-out basement home features a gorgeous dark stucco & stone facade, combined with the meticulously landscaped grounds, creates a stunning first impression as you arrive through the private gates. Step inside and find the beautifully designed interior with 11ft ceilings, tile flooring, wood-burning fireplace, stunning kitchen with gas range, pantry, oversized Island and top of the line Jenn-Air appliances. Spacious primary suite w/ propane fireplace, 5pc ensuite & expansive WI-closet with custom cabinetry. Downstairs offers 2 beds + den, rec room & wet bar, media room, 4pc bath and huge crawl with 6’9 ceilings. French doors lead you to the covered patio w/ wood-burning fp overlooking the grounds. Lots of opportunity here with room for a shop, 2nd dwelling or potential to subdivide (Buyer to verify). Acreages like this don't come available often - book your showing today! (id:51532)
Tags
| Property Summary |
|---|
| Building |
|---|
| Land |
|---|
| Level | Rooms | Dimensions |
|---|---|---|
| Lower level | Den | 9'7 x 6'5 |
| Bathroom | 4-Piece | |
| Bedroom | 13'11 x 9'2 | |
| Recreation room | 22'6 x 15'1 | |
| Other | 7'2 x 3'4 | |
| Bedroom | 12'6 x 10'11 | |
| Dining nook | 10'10 x 9'4 | |
| Media | 13'11 x 9'11 | |
| Main level | Laundry room | 15'2 x 6'10 |
| Bathroom | 2-Piece | |
| Ensuite | 5-Piece | |
| Primary Bedroom | 15'3 x 13'11 | |
| Living room | 18'7 x 15'3 | |
| Dining room | 14'1 x 11'1 | |
| Kitchen | 15'4 x 11'10 | |
| Pantry | 4'7 x 4'3 | |
| Bedroom | 13'7 x 10'11 | |
| Entrance | 10'2 x 8'4 |
| Features | |||||
|---|---|---|---|---|---|
| Acreage | Private setting | Other | |||
| Central air conditioning | |||||






























































































