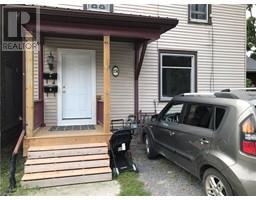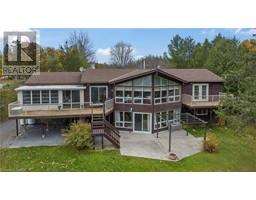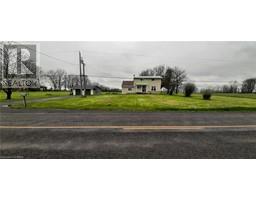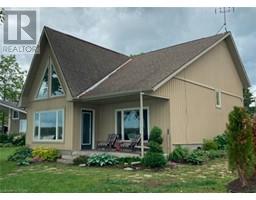174 ADELPHI Street 58 - Greater Napanee, Napanee, Ontario, CA
Address: 174 ADELPHI Street, Napanee, Ontario
Summary Report Property
- MKT ID40544373
- Building TypeHouse
- Property TypeSingle Family
- StatusBuy
- Added22 weeks ago
- Bedrooms3
- Bathrooms2
- Area1500 sq. ft.
- DirectionNo Data
- Added On18 Jun 2024
Property Overview
Attention Real Estate Investors! Don't miss out on this exceptional opportunity to enhance your investment portfolio or secure your first rental property. Located in the heart of Napanee, this duplex offers convenience to all amenities. Key features include: new main furnace installed in 2023 (rented), two hot water tanks replaced in 2023 (both rented), new wall furnace in upper unit in 2020, updated common areas, both units separately metered for hydro and gas, common backyard space, backyard access directly from each unit, front porch and back deck updated in 2021 and versatile potential. Easily convertible back to a single-family home or a home with an in-law suite. Whether you're a seasoned investor looking to expand your portfolio or a first-time buyer interested in entering the rental market, this property offers a solid foundation for your real estate goals. Act now and seize this opportunity in the thriving Napanee community. (id:51532)
Tags
| Property Summary |
|---|
| Building |
|---|
| Land |
|---|
| Level | Rooms | Dimensions |
|---|---|---|
| Second level | 4pc Bathroom | Measurements not available |
| Bedroom | 11'0'' x 7'8'' | |
| Bedroom | 16'0'' x 14'5'' | |
| Living room | 18'5'' x 12'5'' | |
| Kitchen | 9'7'' x 15'5'' | |
| Main level | 4pc Bathroom | Measurements not available |
| Bedroom | 11'0'' x 10'2'' | |
| Living room | 17'2'' x 12'3'' | |
| Kitchen | 15'1'' x 13'2'' |
| Features | |||||
|---|---|---|---|---|---|
| Refrigerator | Stove | None | |||
















































