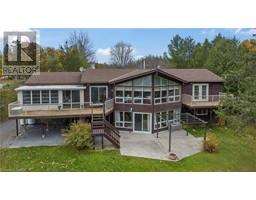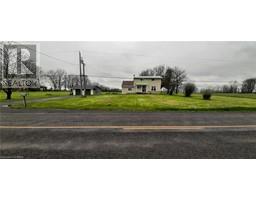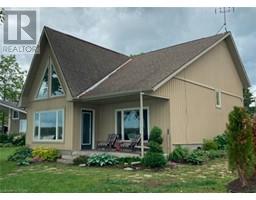84 MCCABE Street 58 - Greater Napanee, Napanee, Ontario, CA
Address: 84 MCCABE Street, Napanee, Ontario
Summary Report Property
- MKT ID40631199
- Building TypeHouse
- Property TypeSingle Family
- StatusBuy
- Added13 weeks ago
- Bedrooms3
- Bathrooms3
- Area2187 sq. ft.
- DirectionNo Data
- Added On17 Aug 2024
Property Overview
Welcome to your new home in the heart of Napanee! This charming 3-bedroom, 3-bathroom house is nestled on a peaceful cul-de-sac, offering both privacy and convenience. The finished basement includes one of the bathrooms, providing extra space for your family or guests. The backyard is a true retreat, featuring a garden shed and an inviting inground, heated saltwater pool—perfect for summer relaxation and entertaining. Location is everything, and this home delivers! You're just minutes away from a golf course, making it easy to enjoy a round on the weekends. A nearby school, library, and various restaurants and shopping options make daily errands and outings a breeze. Don't miss the opportunity to make this wonderful property your own. (id:51532)
Tags
| Property Summary |
|---|
| Building |
|---|
| Land |
|---|
| Level | Rooms | Dimensions |
|---|---|---|
| Basement | Utility room | 9'7'' x 13'8'' |
| Recreation room | 29'8'' x 31'9'' | |
| Laundry room | 8'8'' x 7'4'' | |
| 2pc Bathroom | 7'4'' x 5'8'' | |
| Main level | Primary Bedroom | 14'2'' x 14'0'' |
| Living room | 15'4'' x 17'11'' | |
| Kitchen | 10'0'' x 9'5'' | |
| Dining room | 14'5'' x 9'8'' | |
| Bedroom | 10'3'' x 10'9'' | |
| Bedroom | 12'0'' x 10'9'' | |
| 4pc Bathroom | 7'7'' x 7'3'' | |
| Full bathroom | 7'6'' x 7'10'' |
| Features | |||||
|---|---|---|---|---|---|
| Cul-de-sac | Paved driveway | Attached Garage | |||
| Dishwasher | Refrigerator | Stove | |||
| Microwave Built-in | Central air conditioning | ||||













































































