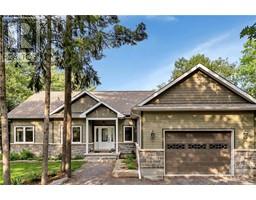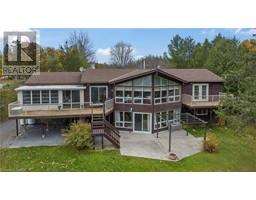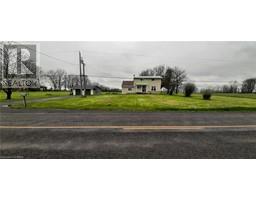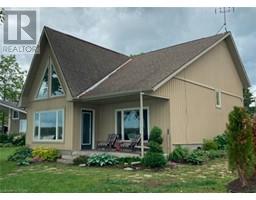9261 33 HIGHWAY Greater Napanee, Napanee, Ontario, CA
Address: 9261 33 HIGHWAY, Napanee, Ontario
5 Beds4 Baths0 sqftStatus: Buy Views : 399
Price
$1,250,000
Summary Report Property
- MKT ID1389327
- Building TypeHouse
- Property TypeSingle Family
- StatusBuy
- Added12 weeks ago
- Bedrooms5
- Bathrooms4
- Area0 sq. ft.
- DirectionNo Data
- Added On26 Aug 2024
Property Overview
This beautiful & unique property sits on 12 acres of land, in the heart of wine country & right beside Lake Ontario. It has been converted into a five bedroom, one bathroom house on the top floors, with three bathrooms, and plenty of space for entertaining downstairs. The main level features a bar, two tasting rooms, and several large storage rooms. On the second floor you will find a large rec room with office space, while the third floor features a total of 5 bedrooms, and a 4-piece bathroom, with a living room and loft space. (id:51532)
Tags
| Property Summary |
|---|
Property Type
Single Family
Building Type
House
Title
Freehold
Neighbourhood Name
Greater Napanee
Land Size
675.6 ft X 801.25 ft
Parking Type
Gravel
| Building |
|---|
Bedrooms
Above Grade
5
Bathrooms
Total
5
Partial
3
Interior Features
Appliances Included
Refrigerator, Dishwasher, Dryer, Microwave, Stove, Washer, Wine Fridge
Flooring
Hardwood, Tile
Basement Type
None (Not Applicable)
Building Features
Features
Acreage, Automatic Garage Door Opener
Foundation Type
Poured Concrete, Stone
Style
Detached
Structures
Barn
Heating & Cooling
Cooling
Heat Pump
Heating Type
Heat Pump
Utilities
Utility Sewer
Septic System
Water
Dug Well
Parking
Parking Type
Gravel
Total Parking Spaces
10
| Land |
|---|
Other Property Information
Zoning Description
Agricultural
| Level | Rooms | Dimensions |
|---|---|---|
| Second level | Recreation room | 49'7" x 45'1" |
| Office | 16'0" x 11'2" | |
| Storage | 19'6" x 13'1" | |
| 2pc Bathroom | 5'11" x 5'11" | |
| Third level | Kitchen | 20'0" x 17'7" |
| Dining room | 19'5" x 17'3" | |
| Living room | 17'1" x 12'7" | |
| Bedroom | 17'2" x 8'10" | |
| Bedroom | 16'8" x 13'0" | |
| Bedroom | 13'3" x 8'9" | |
| 4pc Bathroom | 11'11" x 11'4" | |
| Storage | 30'3" x 13'6" | |
| Storage | 22'2" x 12'4" | |
| Storage | 35'0" x 17'6" | |
| Fourth level | Loft | 16'11" x 13'9" |
| Bedroom | 13'6" x 8'1" | |
| Bedroom | 13'5" x 8'4" | |
| Main level | Other | 22'9" x 16'0" |
| Other | 35'9" x 16'3" | |
| Other | 27'5" x 12'0" | |
| 2pc Bathroom | 6'10" x 7'5" | |
| 2pc Bathroom | 7'5" x 5'8" | |
| Other | 45'3" x 17'9" | |
| Storage | 14'0" x 11'6" | |
| Storage | 15'1" x 13'4" | |
| Storage | 34'7" x 18'5" | |
| Storage | 36'7" x 29'10" | |
| Mud room | 6'9" x 8'7" | |
| Storage | 10'9" x 9'5" | |
| Storage | 9'6" x 5'6" | |
| Storage | 10'5" x 7'10" |
| Features | |||||
|---|---|---|---|---|---|
| Acreage | Automatic Garage Door Opener | Gravel | |||
| Refrigerator | Dishwasher | Dryer | |||
| Microwave | Stove | Washer | |||
| Wine Fridge | Heat Pump | ||||

















































