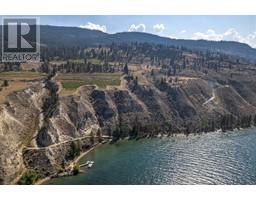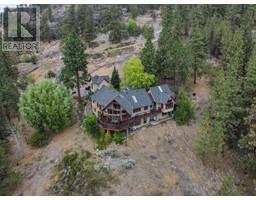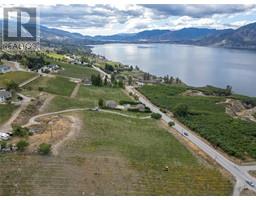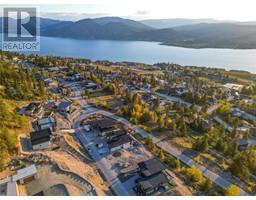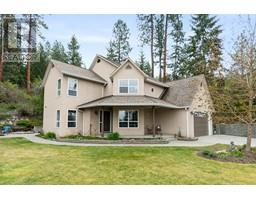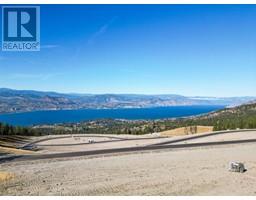1380 Smethurst Road Naramata Rural, Naramata, British Columbia, CA
Address: 1380 Smethurst Road, Naramata, British Columbia
Summary Report Property
- MKT ID10326315
- Building TypeHouse
- Property TypeSingle Family
- StatusBuy
- Added6 weeks ago
- Bedrooms4
- Bathrooms3
- Area2635 sq. ft.
- DirectionNo Data
- Added On10 Dec 2024
Property Overview
Perched up on the Naramata hillside, this welcoming 4-bed/3-bath home offers a perfect blend of warmth, comfort, functionality and scenic beauty. As you enter, you’re greeted by hardwood floors that flow throughout the main living areas. With a large media room, storage, 2 bedrooms and a full bathroom with heated floor, the main level is beautifully set up for teens &/or guests. Upstairs, the living and dining spaces boast large windows and deck access, offering breathtaking lake and valley views that stretch for miles. Step outside to the expansive patio, ideal for entertaining or simply enjoying the natural setting. The kitchen is roomy and functional, featuring newer countertops, ample cabinetry for storage and a sightline to the Little Tunnel on the KVR Trail from your breakfast nook. The master suite is a lovely retreat, complete with its own recently updated en-suite, including a soaker tub and walk-in shower. Additional features include 2 fireplaces, a double garage with 14-foot ceilings, removable UV screens for summer heat, tiered garden paths, a hot tub under the stars, and more. All Poly B plumbing has been replaced! Whether you’re inside or out, you'll never tire of calling this place HOME. (id:51532)
Tags
| Property Summary |
|---|
| Building |
|---|
| Level | Rooms | Dimensions |
|---|---|---|
| Second level | Dining room | 8'9'' x 13'1'' |
| Kitchen | 12'3'' x 12'10'' | |
| Dining nook | 7'9'' x 12'9'' | |
| Laundry room | 8'7'' x 8'8'' | |
| Primary Bedroom | 15' x 11'11'' | |
| 4pc Ensuite bath | 15'4'' x 8'1'' | |
| 4pc Bathroom | 7'11'' x 5'9'' | |
| Bedroom | 12'6'' x 14'2'' | |
| Living room | 16'2'' x 18'3'' | |
| Main level | Bedroom | 12'3'' x 11'6'' |
| Storage | 8'11'' x 6'3'' | |
| Utility room | 7'10'' x 11'6'' | |
| 4pc Bathroom | 6'6'' x 11'6'' | |
| Bedroom | 14'2'' x 14'11'' | |
| Recreation room | 21'10'' x 18'3'' | |
| Foyer | 8'8'' x 12'8'' |
| Features | |||||
|---|---|---|---|---|---|
| Central island | Balcony | See Remarks | |||
| Attached Garage(2) | Refrigerator | Cooktop | |||
| Dishwasher | Dryer | Washer | |||
| Oven - Built-In | Heat Pump | ||||









































