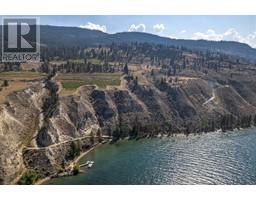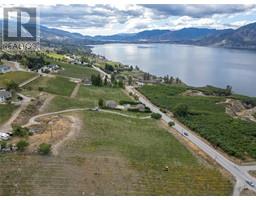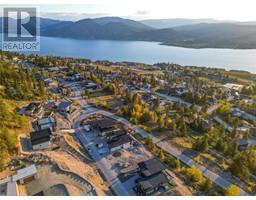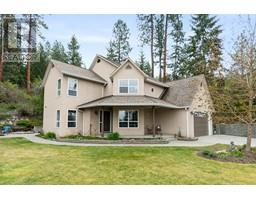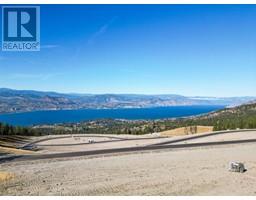4920 North Naramata Road Naramata Rural, Naramata, British Columbia, CA
Address: 4920 North Naramata Road, Naramata, British Columbia
Summary Report Property
- MKT ID10329840
- Building TypeHouse
- Property TypeSingle Family
- StatusBuy
- Added6 weeks ago
- Bedrooms4
- Bathrooms3
- Area3451 sq. ft.
- DirectionNo Data
- Added On05 Dec 2024
Property Overview
One of the finest country homes in Naramata. Designed by renowned local architect Isabel Chan, this unique & intriguing home offers a functional & open floorplan with plenty of interesting & surprising areas & features. The great room has clearly defined areas, and the dining area soaks up the stupendous lakeview, the updated kitchen is a marvel for entertaining and the living room is a great place to relax without being removed from the action. The main floor master’s suite has been upgraded and offers plenty of space and again shares the lakeview with the rest of the house. The outdoor areas offer a mix of sun and shade areas with delightful mature landscaping blending in with the natural landscape. Situated on an extremely private 1.74-acre lot next to a creek with stunning panoramic views of the Okanagan valley. (id:51532)
Tags
| Property Summary |
|---|
| Building |
|---|
| Level | Rooms | Dimensions |
|---|---|---|
| Second level | Loft | 10'11'' x 15'0'' |
| Bedroom | 9'1'' x 10'1'' | |
| Basement | Workshop | 20'4'' x 13'10'' |
| Wine Cellar | 15'10'' x 7'11'' | |
| Utility room | 13'7'' x 11'11'' | |
| Storage | 8'3'' x 8'1'' | |
| Recreation room | 18'10'' x 18'2'' | |
| Bedroom | 13'1'' x 10'6'' | |
| Bedroom | 12'11'' x 10'5'' | |
| 3pc Bathroom | 9' x 9'2'' | |
| Main level | Primary Bedroom | 29'4'' x 18'11'' |
| Living room | 21'4'' x 13'1'' | |
| Laundry room | 9'5'' x 7'8'' | |
| Kitchen | 21'10'' x 14'2'' | |
| 4pc Ensuite bath | 10' x 17' | |
| Dining room | 14'2'' x 14'0'' | |
| 3pc Bathroom | 8'10'' x 6'5'' |
| Features | |||||
|---|---|---|---|---|---|
| Private setting | See Remarks | Other | |||
| Range | Refrigerator | See Remarks | |||























