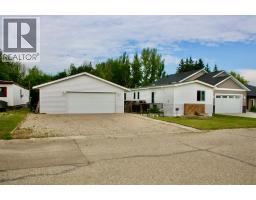20 1st STREET E, Neilburg, Saskatchewan, CA
Address: 20 1st STREET E, Neilburg, Saskatchewan
Summary Report Property
- MKT IDSK980371
- Building TypeHouse
- Property TypeSingle Family
- StatusBuy
- Added27 weeks ago
- Bedrooms1
- Bathrooms1
- Area720 sq. ft.
- DirectionNo Data
- Added On14 Aug 2024
Property Overview
This adorable 1 bedroom, 1 bathroom home has been beautifully renovated and is ready for you to move in and enjoy. So many upgrades in 2023 including – NEW Furnace and electrical panel. Step inside and be greeted by the impeccable vinyl plank flooring that flows throughout the entire home. The kitchen is a true showstopper, boasting new cupboards and countertops, a granite sink, an island bar for eating, and a walk-in pantry. Plus, all of the appliances are brand new and were purchased in 2023. Convenience is key in this bungalow, as it features main floor laundry, making your daily chores a breeze. The 3-pc bathroom with walk-in shower and heated bathroom floor. Master bedroom is spacious and offers a walk-in closet. The back deck is yours to enjoy and a perfect spot for relaxing evenings and entertaining guests around a cozy fireplace. Storage is not an issue, as this property comes with two sheds – one measuring 10x16 and the other 8x8. Whether you need space for your tools, garden equipment, or outdoor toys, these sheds have got you covered. And that's not all – the deck furniture is included. (id:51532)
Tags
| Property Summary |
|---|
| Building |
|---|
| Land |
|---|
| Level | Rooms | Dimensions |
|---|---|---|
| Main level | 3pc Bathroom | 4 ft ,1 in x 5 ft ,5 in |
| Enclosed porch | 11 ft ,4 in x 5 ft ,10 in | |
| Kitchen/Dining room | 8 ft ,8 in x 17 ft ,1 in | |
| Living room | 12 ft ,5 in x 17 ft ,1 in | |
| Bedroom | 11 ft ,4 in x 10 ft ,6 in |
| Features | |||||
|---|---|---|---|---|---|
| Treed | Rectangular | Sump Pump | |||
| None | Gravel | Parking Space(s)(4) | |||
| Washer | Refrigerator | Satellite Dish | |||
| Dishwasher | Dryer | Microwave | |||
| Window Coverings | Storage Shed | Stove | |||
| Window air conditioner | |||||































