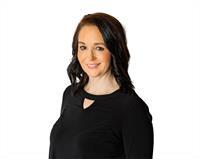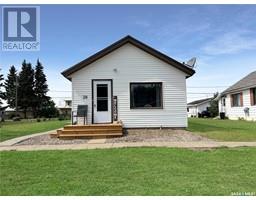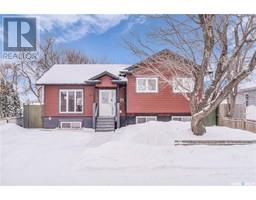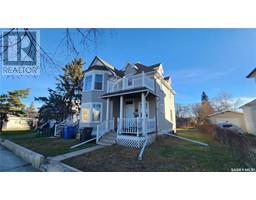1441 103rd STREET Sapp Valley, North Battleford, Saskatchewan, CA
Address: 1441 103rd STREET, North Battleford, Saskatchewan
Summary Report Property
- MKT IDSK992275
- Building TypeHouse
- Property TypeSingle Family
- StatusBuy
- Added6 weeks ago
- Bedrooms2
- Bathrooms1
- Area797 sq. ft.
- DirectionNo Data
- Added On07 Jan 2025
Property Overview
Charming & Inviting is the perfect way to describe this bungalow-style home featuring 2 bedrooms and 1 bathroom. The main floor spans 797 sq ft, which includes a heated front porch that conveniently accommodates the laundry area. Stepping inside, you'll find an extra-large living room with a bedroom located just off to the side. The kitchen is bright and cheerful, offering ample counter and cupboard space, along with a built-in dishwasher for added convenience. The second bedroom, which has an updated window, is situated adjacent to the kitchen. The 4-piece bathroom finish off the main floor. The basement features two dens, ideal for a kids' hangout space or an office. The unheated back porch leads to the fenced backyard and plenty of parking options. The roof shingles were replaced in 2022 and the home includes a 100 amp panel. New water heater in 2025. This property would make an excellent first home or investment opportunity, so don’t wait! Call today to arrange your visit! (id:51532)
Tags
| Property Summary |
|---|
| Building |
|---|
| Land |
|---|
| Level | Rooms | Dimensions |
|---|---|---|
| Basement | Family room | 10 ft ,6 in x 9 ft ,9 in |
| Den | 12 ft ,2 in x 10 ft ,3 in | |
| Main level | Kitchen | 14 ft ,4 in x 10 ft ,5 in |
| Living room | 19 ft ,6 in x 11 ft ,6 in | |
| Bedroom | 9 ft ,4 in x 11 ft ,3 in | |
| Bedroom | 7 ft ,5 in x 9 ft ,3 in | |
| 4pc Bathroom | 9 ft x 2 ft ,8 in | |
| Enclosed porch | 7 ft ,8 in x 8 ft ,2 in | |
| Enclosed porch | 5 ft ,2 in x 4 ft ,7 in |
| Features | |||||
|---|---|---|---|---|---|
| Treed | Rectangular | None | |||
| Gravel | Parking Space(s)(3) | Washer | |||
| Refrigerator | Dishwasher | Dryer | |||
| Window Coverings | Stove | ||||
















































