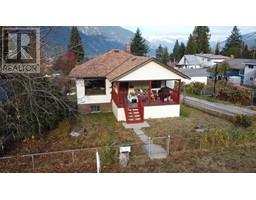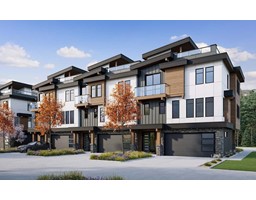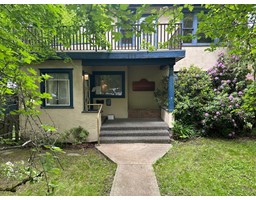601 VALHALLA ROAD, Nelson, British Columbia, CA
Address: 601 VALHALLA ROAD, Nelson, British Columbia
Summary Report Property
- MKT ID2478457
- Building TypeHouse
- Property TypeSingle Family
- StatusBuy
- Added22 weeks ago
- Bedrooms3
- Bathrooms2
- Area2464 sq. ft.
- DirectionNo Data
- Added On17 Jul 2024
Property Overview
Discover an unparalleled real estate opportunity with this expansive 4.35-acre property, perfectly positioned adjacent to the vibrant City of Nelson. Offering stunning views of City beach and the iconic bridge, this unique parcel is primed for future development or a private retreat. This charming 100-year-old farmhouse, which has been lovingly maintained by the same family for 80 years, boasts a wrap-around deck and updated bathrooms, offering a rich history and a unique character that cannot be replicated. Additionally, a comfortable 2-bedroom mobile home provides functional living space or rental potential, and a cozy 580 sq. ft. cabin offers an intimate retreat. With its strategic location and immediate rental income opportunities, this property is perfect for developers, investors, or families seeking a spacious and private retreat with the convenience of city proximity. Don't miss out on this exceptional opportunity to own a piece of Nelson's future. Prospective buyers are encouraged to consider the potential for development to fully realize the value of this unique property. (id:51532)
Tags
| Property Summary |
|---|
| Building |
|---|
| Land |
|---|
| Level | Rooms | Dimensions |
|---|---|---|
| Above | Full bathroom | Measurements not available |
| Bedroom | 15'8 x 12'2 | |
| Bedroom | 11'2 x 15'8 | |
| Storage | 14'2 x 7'6 | |
| Hall | 21 x 4'9 | |
| Main level | Living room | 23'3 x 15 |
| Kitchen | 14'6 x 8'9 | |
| Family room | 15'5 x 15'7 | |
| Primary Bedroom | 19'1 x 11'11 | |
| Foyer | 5'11 x 5'10 | |
| Full bathroom | Measurements not available | |
| Laundry room | 12 x 6'4 |
| Features | |||||
|---|---|---|---|---|---|
| Hillside | Private setting | Hobby farm | |||
| Other | Balcony | Private Yard | |||
| Hot Tub | Window Air Conditioner | Unknown | |||
| Central air conditioning | |||||





















































































































