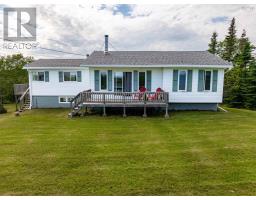1367 New Chester Road, New Chester, Nova Scotia, CA
Address: 1367 New Chester Road, New Chester, Nova Scotia
Summary Report Property
- MKT ID202416312
- Building TypeRecreational
- Property TypeSingle Family
- StatusBuy
- Added19 weeks ago
- Bedrooms3
- Bathrooms2
- Area1392 sq. ft.
- DirectionNo Data
- Added On10 Jul 2024
Property Overview
Imagine the Possibilities in this Fully Renovated Home or Cottage. Enjoy Privacy and Seclusion while staying connnected and having Local conviences near by. Bell Fibre Optic internet is on the Road and School bus service is available as well. This Home is Located on The Eastern shore Close to both Sherbrooke and Sheet Harbour. Enjoy the Great outdoors, have a starlit fire in the back yard and Enjoy the Peace and quiet, find a local fishing hole or explore the local ATV trails. The home is Perfect as a family home and with the Furniture being negotiable would make a turn key short term rental and cottage. Outside the home you will find an attached front Shed, several rear yard sheds, two decks one with patio door to dining room and rear fire pit area. The inside of the Home has been completely renovated from the studs top to bottom and shows pride of ownership througought. Some of the Features Include, Large Rear Entry/mudroom area with Lots of storage, Main Floor Laundry, Large Open concept Kitchen with Lots of Cupboards and Counter space, Sliding Patio door to the front deck from the Dinning Room area, 2 Full Baths, 3 good size bedrooms and pot lights throughout. The Eastern shore is a Nature Lovers Dream, Come and Start enjoying life on the Eastern Shore. Book Your showing Today! (id:51532)
Tags
| Property Summary |
|---|
| Building |
|---|
| Level | Rooms | Dimensions |
|---|---|---|
| Second level | Bath (# pieces 1-6) | 11.4 x 5.1 |
| Bedroom | 11.4 x 9.6 | |
| Bedroom | 11.4 x 9.6 | |
| Primary Bedroom | 10.2 x 11.3 | |
| Main level | Mud room | 14.3 x 11.6 |
| Laundry room | 5.3 x 10.5 | |
| Bath (# pieces 1-6) | 8.5 x 4.10 | |
| Kitchen | 14.5 x 14.1 | |
| Living room | 11.9 x 23.3 | |
| Storage | 8.6 x 3.3 |
| Features | |||||
|---|---|---|---|---|---|
| Recreational | Gravel | Oven - Electric | |||
| Dishwasher | Dryer | Washer | |||
| Microwave | |||||








































