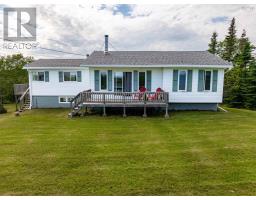23159 Highway 7, Watt Section, Nova Scotia, CA
Address: 23159 Highway 7, Watt Section, Nova Scotia
Summary Report Property
- MKT ID202407969
- Building TypeHouse
- Property TypeSingle Family
- StatusBuy
- Added19 weeks ago
- Bedrooms5
- Bathrooms2
- Area2466 sq. ft.
- DirectionNo Data
- Added On11 Jul 2024
Property Overview
Large Waterfront 5 Bedroom Family Home. With Garage that has power and finished loft all on 3 plus acres. Located Just outside the friendly town of Sheet Harbour, with amenities in town including local hospital, grocery store, P-12 School, hardware store, library, gas stations, reasturaunts and more. Enjoy the harbour view from your waterfront dock, go fishing from your own front yard or just sit on your wrap around covered deck with your morning coffee. The 24x28 wired garage is perfect for hobbyist and has a finished loft that could be used as a studio, office or Personal Cave. Inside on the main floor you will find larger principle rooms and a nice flowing layout throughout the house. There is a Spacious Mudroom/Laundry room combo at rear of house leading to a the dining room. Also on the main floor there are a 4 Piece Bathroom with Soaker Tub, big eat in kitchen and a large living room with hardwood floors. The living room also has a circular bank of windows as does the Primary Bedroom upstairs which both overlook the Harbour. Upstairs there are 5 Bedrooms and a 3 Piece bathroom, primary bedroom has a walk in closet. The central staircase gives good separation of the main floor living space and the upstairs bedrooms. The house was extensively Renovated in 1998. New Shingles installed in 2017. Recent Upgardes include main floor bathroom renovation, all kichen appliances, washer and dryer, refinished hardwood floors, flooring in kitchen & mudroom, drywall and painting in garage and exterior landscaping. The Eastern Shore is a nature lovers dream with the 100 Wild Islands and Taylor Head Park and Beach near by. Time to enjoy life on the Eastern Shore. Book your showing today. (id:51532)
Tags
| Property Summary |
|---|
| Building |
|---|
| Level | Rooms | Dimensions |
|---|---|---|
| Second level | Primary Bedroom | 13x11.3+9x8.3 |
| Bath (# pieces 1-6) | 4PC | |
| Bedroom | 11.3x9.9+7x4 | |
| Bedroom | 13x9.1 | |
| Bedroom | 10x11.9 | |
| Bedroom | 9.8x7.1 | |
| Main level | Mud room | /Laundry 15.7x12.2 |
| Bath (# pieces 1-6) | 4PC | |
| Dining room | 12.7x12.5 | |
| Kitchen | 13.7x9+ 9x8.2 | |
| Foyer | 7.9x9.5 | |
| Living room | 23.3x11.3+9x8.3 |
| Features | |||||
|---|---|---|---|---|---|
| Treed | Garage | Detached Garage | |||
| Gravel | Stove | Dryer | |||
| Washer | Refrigerator | ||||



























































