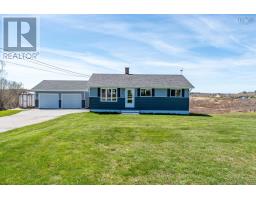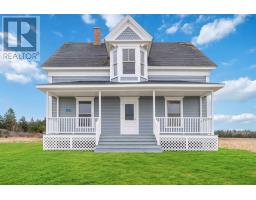291 New Edinburgh Road, New Edinburgh, Nova Scotia, CA
Address: 291 New Edinburgh Road, New Edinburgh, Nova Scotia
Summary Report Property
- MKT ID202407428
- Building TypeHouse
- Property TypeSingle Family
- StatusBuy
- Added18 weeks ago
- Bedrooms3
- Bathrooms2
- Area1800 sq. ft.
- DirectionNo Data
- Added On15 Jul 2024
Property Overview
Relax and enjoy the pleasure of moving into a home that has been exquisitely maintained. This home has 3 bedrooms plus a man cave in the basement with its own bathroom. You will be impressed with the spacious living room and kitchen. Step out through the patio door to your private patio oasis for entertaining or relaxing. The ductless heat pumps (2) provide comfortable heating and cooling economically. The roof has been recently replaced in 2021 and the oil tank as well. The home is wired for a generator. A generator is included in the purchase price. Schedule a showing today and let this home captivate you. This home is located close to Saint Anne's University that has an olympic size swimming pool. Weymouth is close with a drug store grocery store, hardware store and gas station. Digby, the scallop capital of Canada, is 20 minutes away and has most of the box stores with many restaurants and festivals. Clare Medical center ensures good medical service and is 20 minutes away in Meteghan. Schedule a viewing today! (id:51532)
Tags
| Property Summary |
|---|
| Building |
|---|
| Level | Rooms | Dimensions |
|---|---|---|
| Basement | Recreational, Games room | 13.8 x 21 |
| Bath (# pieces 1-6) | 4 x 8.8 | |
| Laundry room | 17 x 17 | |
| Other | Furnace 23 x 27 | |
| Main level | Kitchen | 13 x 12 |
| Dining room | 11 x 12 | |
| Living room | 23.5 x 12.6 | |
| Other | Hall 12 x 5.6 | |
| Bedroom | 12 x 16 | |
| Bedroom | 11 x 11 | |
| Bedroom | 12.6 x 4 | |
| Bath (# pieces 1-6) | 12 x 6 |
| Features | |||||
|---|---|---|---|---|---|
| Treed | Level | Garage | |||
| Detached Garage | Gravel | Range - Electric | |||
| Stove | Dishwasher | Dryer | |||
| Washer | Refrigerator | Walk out | |||
| Heat Pump | |||||


























































