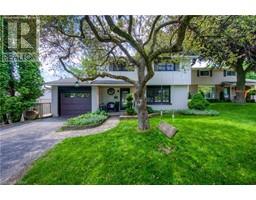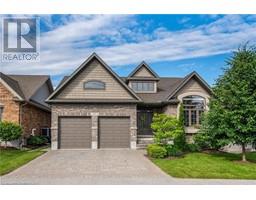401 HURON Street 660 - New Hamburg, New Hamburg, Ontario, CA
Address: 401 HURON Street, New Hamburg, Ontario
Summary Report Property
- MKT ID40615286
- Building TypeHouse
- Property TypeSingle Family
- StatusBuy
- Added13 weeks ago
- Bedrooms4
- Bathrooms2
- Area2041 sq. ft.
- DirectionNo Data
- Added On20 Aug 2024
Property Overview
Welcome to 401 Huron Street in beautiful New Hamburg. Lovingly maintained by the current homeowners for 55 years, this charming property is nestled on an expansive, nearly 300-foot-deep treed lot. The backyard is a haven for relaxation, featuring large, beautiful trees and ample room for kids and pets. Spend your summers by the inviting pool, complete with a newer gas heater and a recently installed liner, ensuring years of enjoyment. This spacious home, featuring 4 bedrooms and 2 bathrooms, seamlessly combines comfort and style. The main level highlights newer flooring accented by elegant trim and door casings, while the home’s original charming features offer a captivating blend of timeless character. Located just 10 minutes from Kitchener with easy access to the expressway, this property is also conveniently close to all amenities in New Hamburg. This family-friendly neighborhood is safe and quiet and is conveniently located close to both Catholic and Public Elementary Schools. Don’t miss out on this rare opportunity to own a home in a park-like setting. (id:51532)
Tags
| Property Summary |
|---|
| Building |
|---|
| Land |
|---|
| Level | Rooms | Dimensions |
|---|---|---|
| Second level | Primary Bedroom | 18'7'' x 19'1'' |
| Bedroom | 9'2'' x 9'4'' | |
| Bedroom | 13'0'' x 12'7'' | |
| Bedroom | 10'2'' x 14'10'' | |
| 3pc Bathroom | 6'11'' x 5'3'' | |
| Basement | Storage | 19'8'' x 9'2'' |
| Recreation room | 21'11'' x 18'3'' | |
| Laundry room | 19'7'' x 13'5'' | |
| 3pc Bathroom | 8'5'' x 4'2'' | |
| Main level | Living room | 12'6'' x 24'2'' |
| Kitchen | 15'4'' x 17'6'' | |
| Dining room | 12'0'' x 15'0'' | |
| Dinette | 18'7'' x 11'1'' |
| Features | |||||
|---|---|---|---|---|---|
| Paved driveway | Sump Pump | Detached Garage | |||
| Central Vacuum | Dishwasher | Dryer | |||
| Freezer | Refrigerator | Stove | |||
| Water softener | Washer | Window Coverings | |||
| Central air conditioning | |||||






























































