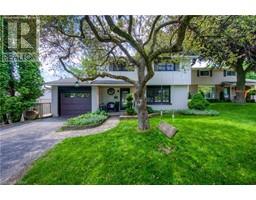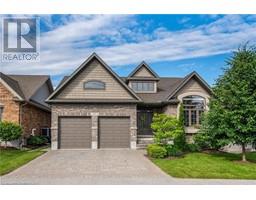858 NAFZIGER Road 660 - New Hamburg, New Hamburg, Ontario, CA
Address: 858 NAFZIGER Road, New Hamburg, Ontario
Summary Report Property
- MKT ID40595205
- Building TypeHouse
- Property TypeSingle Family
- StatusBuy
- Added22 weeks ago
- Bedrooms3
- Bathrooms2
- Area3758 sq. ft.
- DirectionNo Data
- Added On18 Jun 2024
Property Overview
Discover the tranquility of country living with this charming three-bedroom, two-bathroom bungalow, nestled on a spacious 0.8-acre lot. This property offers the perfect blend of serene privacy and convenient accessibility, making it an ideal retreat for those looking to escape the hustle and bustle of city life. Enjoy nearly an acre of lush, verdant land, providing ample space for gardening, outdoor activities, or simply soaking in the natural beauty. The bungalow boasts a warm and welcoming living area designed for comfort and relaxation, with a sunken living room featuring a stunning natural field stone wood-burning fireplace and pine wood flooring, perfect for cozy evenings and entertaining guests. The dining room, with its bright window, invites natural light and provides a delightful space for family meals. The well-appointed kitchen flows seamlessly into the sunroom, offering a bright and cheerful space for culinary adventures and a tranquil setting for morning coffee or evening relaxation, with easy access to the expansive yard. The double car garage connects directly into the spacious mudroom/laundry area, adding convenience and practicality. Additionally, the mainly unfinished basement offers a large finished room and still blank canvas for you to customize and create additional living space, storage, or a recreational area to suit your needs. Experience country-like living with modern amenities, including natural gas to the property, ensuring comfort and efficiency year-round. (id:51532)
Tags
| Property Summary |
|---|
| Building |
|---|
| Land |
|---|
| Level | Rooms | Dimensions |
|---|---|---|
| Main level | Sunroom | 14'5'' x 14'0'' |
| Primary Bedroom | 11'10'' x 14'3'' | |
| Living room | 20'0'' x 19'3'' | |
| Laundry room | 6'6'' x 13'5'' | |
| Kitchen | 14'1'' x 13'8'' | |
| Foyer | 6'7'' x 7'0'' | |
| Dining room | 12'2'' x 13'8'' | |
| Bedroom | 11'6'' x 12'5'' | |
| Bedroom | 11'6'' x 11'4'' | |
| 4pc Bathroom | 4'11'' x 8'11'' | |
| 3pc Bathroom | 5'11'' x 8'11'' |
| Features | |||||
|---|---|---|---|---|---|
| Country residential | Automatic Garage Door Opener | Attached Garage | |||
| Refrigerator | Stove | Water softener | |||
| Window Coverings | Garage door opener | Central air conditioning | |||

































































