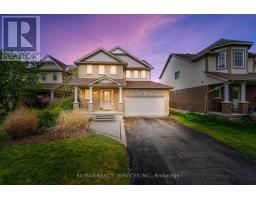149 SHEPHARD AVENUE, New Tecumseth, Ontario, CA
Address: 149 SHEPHARD AVENUE, New Tecumseth, Ontario
Summary Report Property
- MKT IDN9240355
- Building TypeHouse
- Property TypeSingle Family
- StatusBuy
- Added14 weeks ago
- Bedrooms5
- Bathrooms5
- Area0 sq. ft.
- DirectionNo Data
- Added On12 Aug 2024
Property Overview
Step into the charm of 149 Shephard Avenue, a breathtaking 2-storey home nestled in the highly coveted Alliston neighbourhood. This beautiful property boasts hardwood flooring throughout both the main and second floors, offering a seamless and sophisticated living space.The main floor is a chef's dream, featuring an eat-in kitchen with granite counters, an island, stainless steel appliances, and ceramic flooring. Enjoy easy access to the fully fenced rear yard, perfect for outdoor gatherings on the stone patio, installed just two years ago. The main floor also includes an elegant living/dining room, a cozy family room with a gas fireplace, and a convenient laundry room with direct access to the garage. Upstairs, retreat to the spacious primary suite, complete with a luxurious 5-piece ensuite and his-and-her walk-in closets. The second bedroom boasts its own 4-piece ensuite, while two additional well-appointed bedrooms provide ample space for family and guests.The finished basement is ideal for multi-generational living, offering an in-law suite with a full kitchen, living area, 3-piece bathroom, and a den currently used as a bedroom, all with stylish laminate flooring throughout.Located close to schools, parks, and all amenities, This property is the ultimate family home in a prime location. Seize the opportunity to make this exquisite property your own! (id:51532)
Tags
| Property Summary |
|---|
| Building |
|---|
| Land |
|---|
| Level | Rooms | Dimensions |
|---|---|---|
| Second level | Primary Bedroom | 8.38 m x 4.32 m |
| Bedroom 2 | 5.5 m x 3.88 m | |
| Bedroom 3 | 4.06 m x 3.87 m | |
| Bedroom 4 | 5.94 m x 3.99 m | |
| Basement | Den | 5.42 m x 2.56 m |
| Recreational, Games room | 8.77 m x 6.04 m | |
| Kitchen | 3.27 m x 2.57 m | |
| Main level | Foyer | 4.47 m x 1.99 m |
| Living room | 4.47 m x 3.84 m | |
| Dining room | 9.6 m x 13.9 m | |
| Kitchen | 6.81 m x 4.08 m | |
| Family room | 7.36 m x 4.96 m |
| Features | |||||
|---|---|---|---|---|---|
| Carpet Free | In-Law Suite | Attached Garage | |||
| Oven - Built-In | Range | Central Vacuum | |||
| Cooktop | Dryer | Microwave | |||
| Refrigerator | Stove | Washer | |||
| Apartment in basement | Central air conditioning | Fireplace(s) | |||


































































