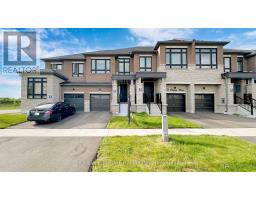4 GREENGROVE WAY, Whitby, Ontario, CA
Address: 4 GREENGROVE WAY, Whitby, Ontario
Summary Report Property
- MKT IDE9043288
- Building TypeRow / Townhouse
- Property TypeSingle Family
- StatusBuy
- Added18 weeks ago
- Bedrooms3
- Bathrooms2
- Area0 sq. ft.
- DirectionNo Data
- Added On17 Jul 2024
Property Overview
Welcome to 4 Greengrove Way, a beautiful condo located in the highly desirable Rolling Acres neighbourhood of Whitby. Ideal for commuters, this home offers easy access to both the 401 and 407 highways.This carpet-free home, except for the stairs, features an inviting front entrance and stylish laminate and vinyl flooring throughout. The upgraded kitchen (2022) boasts stone counters, a sleek backsplash, and stainless steel appliances, making it a culinary delight. The dining room provides a seamless transition to the low-maintenance rear yard, complete with a large stone patio, a hardtop gazebo, and a convenient gas line for the BBQ.The second level includes three well-appointed bedrooms and a convenient 4-piece washroom. The partially finished basement offers additional space, perfect for family activities or storage.With all windows replaced between 2015 and 2022, this home is move-in ready and designed for modern living. Don't miss the chance to own this gem in one of Whitby's most sought-after communities. (id:51532)
Tags
| Property Summary |
|---|
| Building |
|---|
| Land |
|---|
| Level | Rooms | Dimensions |
|---|---|---|
| Second level | Primary Bedroom | 4.13 m x 3.28 m |
| Bedroom 2 | 2.75 m x 2.52 m | |
| Bedroom 3 | 3.14 m x 2.64 m | |
| Basement | Recreational, Games room | 3.15 m x 4.35 m |
| Main level | Kitchen | 2.49 m x 3.09 m |
| Living room | 2.38 m x 4.51 m | |
| Dining room | 3 m x 3.09 m |
| Features | |||||
|---|---|---|---|---|---|
| Cul-de-sac | In suite Laundry | Attached Garage | |||
| Central Vacuum | Dishwasher | Dryer | |||
| Microwave | Refrigerator | Stove | |||
| Washer | Window Coverings | Central air conditioning | |||





















































