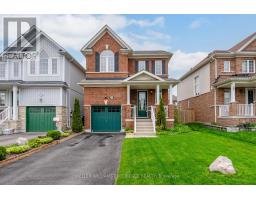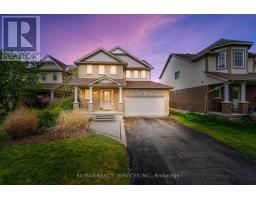59 COWAN AVENUE, New Tecumseth, Ontario, CA
Address: 59 COWAN AVENUE, New Tecumseth, Ontario
Summary Report Property
- MKT IDN9243433
- Building TypeRow / Townhouse
- Property TypeSingle Family
- StatusBuy
- Added14 weeks ago
- Bedrooms2
- Bathrooms3
- Area0 sq. ft.
- DirectionNo Data
- Added On14 Aug 2024
Property Overview
Welcome to 59 Cowan Ave, Alliston! This charming 2-bedroom bungalow offers a bright, open living space designed for modern living. The kitchen is equipped with an island, abundant counter space, double sink, and under-cabinet lighting. Enjoy hardwood floors and a vaulted ceiling in the living room, which opens onto an amazing deck, perfect for relaxation or entertaining, backing onto a park with no neighbours behind. The primary bedroom features a walk-in closet and a luxurious ensuite with a shower and corner tub. Convenience abounds with main floor laundry and inside access to the garage. The basement includes a rec room, cold cellar and a 3-piece bathroom, offering potential for a larger entertaining area or a 3rd bedroom. With the furnace and shingles both replaced in 2021, this home is move-in ready. Dont miss out on this opportunity! (id:51532)
Tags
| Property Summary |
|---|
| Building |
|---|
| Land |
|---|
| Level | Rooms | Dimensions |
|---|---|---|
| Basement | Recreational, Games room | 4.11 m x 7.67 m |
| Cold room | 4.11 m x 3.23 m | |
| Main level | Dining room | 4.11 m x 3.3 m |
| Kitchen | 4.11 m x 4.14 m | |
| Living room | 3.58 m x 5.41 m | |
| Primary Bedroom | 3.56 m x 6.2 m | |
| Bedroom | 2.67 m x 3.23 m | |
| Laundry room | 2.67 m x 3.23 m |
| Features | |||||
|---|---|---|---|---|---|
| Garage | Water Heater | Dishwasher | |||
| Dryer | Garage door opener | Refrigerator | |||
| Stove | Washer | Central air conditioning | |||






































































