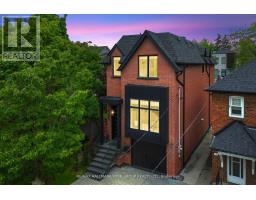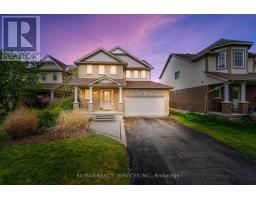64 FERRIS LANE, New Tecumseth, Ontario, CA
Address: 64 FERRIS LANE, New Tecumseth, Ontario
Summary Report Property
- MKT IDN9252520
- Building TypeHouse
- Property TypeSingle Family
- StatusBuy
- Added14 weeks ago
- Bedrooms4
- Bathrooms4
- Area0 sq. ft.
- DirectionNo Data
- Added On13 Aug 2024
Property Overview
Stunning Detached Residence Nestled In A Welcoming Community Of Alliston. Walking Distance To Downtown Historic Alliston Offering Many Unique Local Shops, Conveniently Located Walking Distance To Elementary School and 15 Minute Drive To CFB Base Borden. This Residence Boasts an Exceptional Open Concept Layout. The Main Floor Showcases Elegant Wide Plank Hardwood Flooring Alongside a Distinct Formal Dining Area and Living Space. The Expansive Eat-In Kitchen Showcases Stainless Steel Appliances and Leads to a Spacious Deck in the Backyard. Upstairs, Discover Three Generously Sized Bedrooms with Ample Closet Space. The Primary SuiteOffers the Luxury of a Private 3-Piece Bath.Additional Features: This Beautiful Home is Enhanced by a Fully Finished Basement Complete with an Additional Kitchen, Bedroom, 3-Piece Bath, and Separate Laundry Facilities. Explore the Custom Virtual Tour for Detailed Floor Plans, Additional Imagery, Upgrades, and More!This Opportunity Is Not to Be Missed! (id:51532)
Tags
| Property Summary |
|---|
| Building |
|---|
| Land |
|---|
| Level | Rooms | Dimensions |
|---|---|---|
| Second level | Primary Bedroom | 3.34 m x 4.73 m |
| Bedroom 2 | 3.52 m x 3.42 m | |
| Bedroom 3 | 3.07 m x 2.92 m | |
| Basement | Kitchen | 4.68 m x 3.78 m |
| Bedroom 4 | 4.14 m x 3.49 m | |
| Main level | Dining room | 3.52 m x 3.36 m |
| Living room | 5.33 m x 3.86 m | |
| Kitchen | 4.25 m x 2.71 m |
| Features | |||||
|---|---|---|---|---|---|
| Conservation/green belt | Attached Garage | Dishwasher | |||
| Dryer | Microwave | Range | |||
| Refrigerator | Stove | Washer | |||
| Window Coverings | Apartment in basement | Separate entrance | |||
| Central air conditioning | |||||


































































