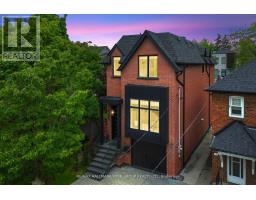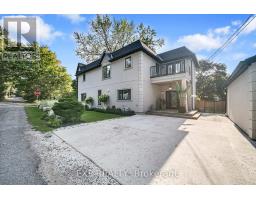20 ADELAIDE STREET, Georgina, Ontario, CA
Address: 20 ADELAIDE STREET, Georgina, Ontario
Summary Report Property
- MKT IDN9236142
- Building TypeHouse
- Property TypeSingle Family
- StatusBuy
- Added14 weeks ago
- Bedrooms4
- Bathrooms2
- Area0 sq. ft.
- DirectionNo Data
- Added On12 Aug 2024
Property Overview
Welcome To Your Slice Of Paradise Nestled Along The Shores Of Lake Simcoe In Pefferlaw! This Unique Property Offers A Serene Retreat On A Sprawling 1.8 Acre (175x464 Ft) Lot Enveloped By The Tranquility Of Mature Trees. Beyond The Fence Line Lies Your Very Own Private Forest, Beckoning Exploration And Nature Walks. Step Into The Heart Of This Oasis And Discover A Spacious Main Floor Adorned With Vaulted Ceilings, Providing An Airy And Inviting Atmosphere. With Three Bedrooms And One Bath On The Main Floor, There's Ample Space For Family And Guests To Unwind And Recharge. Considering Additional Space Or Generating Extra Income? Look No Further Than The Accessory Apartment In The Basement. Featuring A Cozy Bedroom, A Well-Appointed Bathroom, And A Private Living Area, It's The Perfect Setup For Extended Family Members Or Tenants Seeking A Peaceful Abode. With Plenty Of Storage Space In The Basement, You Can Easily Stow Away Your Belongings While Keeping Your Living Areas Clutter-Free. Nestled In A Quiet, Family-Friendly Neighborhood On A Dead-End Street, You'll Relish The Peace And Tranquility That This Location Offers. For Those With A Green Thumb, Indulge Your Passion In The Expansive Greenhouse, A Gardener's Dream Waiting To Be Cultivated With Your Favourite Plants And Blooms. Outside, The Enchanting Gardens And Serene Pond Create A Picturesque Backdrop For Outdoor Gatherings Or Moments Of Quiet Reflection. A Spacious Deck Offers The Ideal Spot For Alfresco Dining Or Simply Soaking In The Beauty Of Your Surroundings. Convenience Meets Charm As You're Just A Leisurely Stroll Away From The Town Of Pefferlaw Where You'll Find Amenities, Shops, And Dining Options. This Property Offers The Perfect Blend Of Comfort, Convenience, And Natural Beauty. Don't Miss Your Chance To Make This Idyllic Retreat Your Own! Join Us At Our August 11 (Sunday) Open House From 2PM - 4PM! (id:51532)
Tags
| Property Summary |
|---|
| Building |
|---|
| Land |
|---|
| Level | Rooms | Dimensions |
|---|---|---|
| Basement | Laundry room | 4.02 m x 2.91 m |
| Utility room | 6.42 m x 5.19 m | |
| Bedroom 4 | 4.07 m x 3.02 m | |
| Kitchen | 8.37 m x 8.19 m | |
| Recreational, Games room | 8.37 m x 8.19 m | |
| Ground level | Kitchen | 4.23 m x 3.54 m |
| Living room | 4.59 m x 3.96 m | |
| Dining room | 3.28 m x 2.84 m | |
| Family room | 5.76 m x 5.12 m | |
| Primary Bedroom | 4.23 m x 3.69 m | |
| Bedroom 2 | 3.76 m x 3.11 m | |
| Bedroom 3 | 2.85 m x 2.73 m |
| Features | |||||
|---|---|---|---|---|---|
| Cul-de-sac | Irregular lot size | Sump Pump | |||
| Attached Garage | Hot Tub | Apartment in basement | |||
| Separate entrance | Central air conditioning | Fireplace(s) | |||



































































