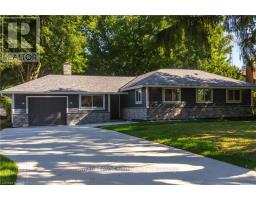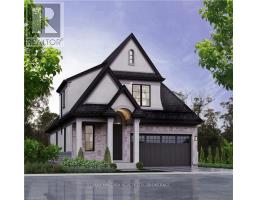6206 LUCIA DRIVE, Niagara Falls (206 - Stamford), Ontario, CA
Address: 6206 LUCIA DRIVE, Niagara Falls (206 - Stamford), Ontario
Summary Report Property
- MKT IDX10404243
- Building TypeHouse
- Property TypeSingle Family
- StatusBuy
- Added5 weeks ago
- Bedrooms4
- Bathrooms3
- Area0 sq. ft.
- DirectionNo Data
- Added On03 Dec 2024
Property Overview
Forget everything you know about the typical home—6206 Lucia Drive is where extraordinary living begins. Picture a 2,620 sq. ft. space where every corner feels like it was designed for you, with four bedrooms and two-and-a-half bathrooms that don’t just offer comfort—they redefine it. The moment you arrive on the Windermere stone driveway, you know you’re stepping into something special. Inside, white oak floors lead you through sun-drenched rooms that invite relaxation, while the chef’s kitchen, complete with Miele and Jenn-Air Pro appliances, serves as a stage for culinary genius. Heated bathroom floors? Check. Advanced air and water filtration systems? Of course. Covered outdoor patio? Also check. And if you’re dreaming big, the unfinished basement is your blank slate for whatever you can imagine. This isn’t just where you live—it’s where you elevate your every day, crafting a lifestyle that’s uniquely yours. (id:51532)
Tags
| Property Summary |
|---|
| Building |
|---|
| Land |
|---|
| Level | Rooms | Dimensions |
|---|---|---|
| Second level | Bedroom | 4.85 m x 4.14 m |
| Bedroom | 4.85 m x 4.14 m | |
| Bedroom | 4.85 m x 4.14 m | |
| Bedroom | 4.85 m x 4.14 m | |
| Bedroom | 4.85 m x 4.14 m | |
| Bedroom | 4.85 m x 4.14 m | |
| Bedroom | 4.85 m x 4.14 m | |
| Bedroom | 4.85 m x 4.14 m | |
| Laundry room | 2.29 m x 2.11 m | |
| Laundry room | 2.29 m x 2.11 m | |
| Laundry room | 2.29 m x 2.11 m | |
| Laundry room | 2.29 m x 2.11 m | |
| Laundry room | 2.29 m x 2.11 m | |
| Laundry room | 2.29 m x 2.11 m | |
| Laundry room | 2.29 m x 2.11 m | |
| Laundry room | 2.29 m x 2.11 m | |
| Bathroom | Measurements not available | |
| Bathroom | Measurements not available | |
| Bathroom | Measurements not available | |
| Bathroom | Measurements not available | |
| Bathroom | Measurements not available | |
| Bathroom | Measurements not available | |
| Bathroom | Measurements not available | |
| Bathroom | Measurements not available | |
| Primary Bedroom | 5.41 m x 4.01 m | |
| Primary Bedroom | 5.41 m x 4.01 m | |
| Primary Bedroom | 5.41 m x 4.01 m | |
| Primary Bedroom | 5.41 m x 4.01 m | |
| Primary Bedroom | 5.41 m x 4.01 m | |
| Primary Bedroom | 5.41 m x 4.01 m | |
| Primary Bedroom | 5.41 m x 4.01 m | |
| Primary Bedroom | 5.41 m x 4.01 m | |
| Bathroom | Measurements not available | |
| Bathroom | Measurements not available | |
| Bathroom | Measurements not available | |
| Bathroom | Measurements not available | |
| Bathroom | Measurements not available | |
| Bathroom | Measurements not available | |
| Bathroom | Measurements not available | |
| Bathroom | Measurements not available | |
| Bedroom | 3.81 m x 3.4 m | |
| Bedroom | 3.81 m x 3.4 m | |
| Bedroom | 3.81 m x 3.4 m | |
| Bedroom | 3.81 m x 3.4 m | |
| Bedroom | 3.81 m x 3.4 m | |
| Bedroom | 3.81 m x 3.4 m | |
| Bedroom | 3.81 m x 3.4 m | |
| Bedroom | 3.81 m x 3.4 m | |
| Bedroom | 3.76 m x 3.53 m | |
| Bedroom | 3.76 m x 3.53 m | |
| Bedroom | 3.76 m x 3.53 m | |
| Bedroom | 3.76 m x 3.53 m | |
| Bedroom | 3.76 m x 3.53 m | |
| Bedroom | 3.76 m x 3.53 m | |
| Bedroom | 3.76 m x 3.53 m | |
| Bedroom | 3.76 m x 3.53 m | |
| Main level | Kitchen | 5.41 m x 4.65 m |
| Kitchen | 5.41 m x 4.65 m | |
| Kitchen | 5.41 m x 4.65 m | |
| Kitchen | 5.41 m x 4.65 m | |
| Kitchen | 5.41 m x 4.65 m | |
| Kitchen | 5.41 m x 4.65 m | |
| Kitchen | 5.41 m x 4.65 m | |
| Kitchen | 5.41 m x 4.65 m | |
| Living room | 5.16 m x 5.13 m | |
| Living room | 5.16 m x 5.13 m | |
| Living room | 5.16 m x 5.13 m | |
| Living room | 5.16 m x 5.13 m | |
| Living room | 5.16 m x 5.13 m | |
| Living room | 5.16 m x 5.13 m | |
| Living room | 5.16 m x 5.13 m | |
| Living room | 5.16 m x 5.13 m | |
| Dining room | 3.25 m x 4.24 m | |
| Dining room | 3.25 m x 4.24 m | |
| Dining room | 3.25 m x 4.24 m | |
| Dining room | 3.25 m x 4.24 m | |
| Dining room | 3.25 m x 4.24 m | |
| Dining room | 3.25 m x 4.24 m | |
| Dining room | 3.25 m x 4.24 m | |
| Dining room | 3.25 m x 4.24 m | |
| Dining room | 3.25 m x 4.24 m | |
| Dining room | 3.25 m x 4.24 m | |
| Dining room | 3.25 m x 4.24 m | |
| Dining room | 3.25 m x 4.24 m | |
| Dining room | 3.25 m x 4.24 m | |
| Dining room | 3.25 m x 4.24 m | |
| Dining room | 3.25 m x 4.24 m | |
| Dining room | 3.25 m x 4.24 m | |
| Bathroom | Measurements not available | |
| Bathroom | Measurements not available | |
| Bathroom | Measurements not available | |
| Bathroom | Measurements not available | |
| Bathroom | Measurements not available | |
| Bathroom | Measurements not available | |
| Bathroom | Measurements not available | |
| Bathroom | Measurements not available |
| Features | |||||
|---|---|---|---|---|---|
| Flat site | Lighting | Attached Garage | |||
| Inside Entry | Water Treatment | Water softener | |||
| Central Vacuum | Dishwasher | Dryer | |||
| Garage door opener | Oven | Range | |||
| Refrigerator | Washer | Central air conditioning | |||
| Fireplace(s) | |||||












































