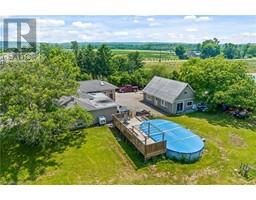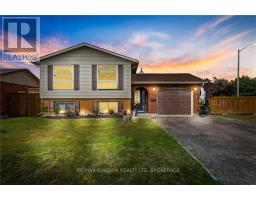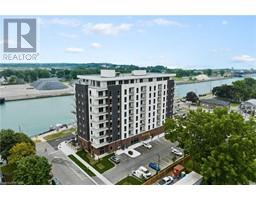3292 TRAMORE Crescent 223 - Chippawa, Niagara Falls, Ontario, CA
Address: 3292 TRAMORE Crescent, Niagara Falls, Ontario
Summary Report Property
- MKT ID40634229
- Building TypeHouse
- Property TypeSingle Family
- StatusBuy
- Added13 weeks ago
- Bedrooms3
- Bathrooms2
- Area2147 sq. ft.
- DirectionNo Data
- Added On19 Aug 2024
Property Overview
Welcome to your dream home nestled in the heart of Chippawa, Niagara Falls, just minutes from the breathtaking Niagara River, the world-renowned Niagara Falls, and the charming town of Niagara-on-the-Lake. This beautifully renovated raised bungalow is a true gem, combining modern elegance with the natural beauty of its surroundings. Inside, you’ll find a stunning, magazine-worthy kitchen that boasts high-end finishes, ample counter space, and custom cabinetry, perfect for both cooking and entertaining. The bathrooms have been thoughtfully updated with contemporary fixtures, offering a spa-like ambiance, while fresh, stylish flooring throughout the home enhances the flow and modern feel of each space. Step outside to discover your private backyard oasis, a fully fenced retreat surrounded by mature trees, great neighbors, and featuring an unattached single garage for added convenience. Shingles replaced in 2017. Situated on a picturesque lot, this home offers tranquility and a strong sense of community. Beyond its charm, the location is truly unbeatable—just a short drive from some of the world’s most iconic attractions. Whether you’re drawn by the proximity to the natural wonders of the Niagara region or the rich culture of Niagara-on-the-Lake, this home has it all. Don’t miss your chance to own this exceptional property in one of Ontario’s most desirable areas. Schedule a viewing today and experience the perfect blend of luxury, location, and lifestyle. (id:51532)
Tags
| Property Summary |
|---|
| Building |
|---|
| Land |
|---|
| Level | Rooms | Dimensions |
|---|---|---|
| Basement | Recreation room | 25'3'' x 17'3'' |
| 3pc Bathroom | Measurements not available | |
| Utility room | 9'1'' x 19'8'' | |
| Exercise room | 10'8'' x 19'7'' | |
| Main level | Living room | 10'7'' x 10'11'' |
| Kitchen | 10'7'' x 12'3'' | |
| 3pc Bathroom | Measurements not available | |
| Primary Bedroom | 11'7'' x 14'0'' | |
| Bedroom | 14'1'' x 9'4'' | |
| Bedroom | 10'0'' x 9'8'' | |
| Dining room | 11'0'' x 23'3'' | |
| Foyer | 14'11'' x 5'0'' |
| Features | |||||
|---|---|---|---|---|---|
| Automatic Garage Door Opener | In-Law Suite | Attached Garage | |||
| Dryer | Refrigerator | Stove | |||
| Washer | Central air conditioning | ||||





























































