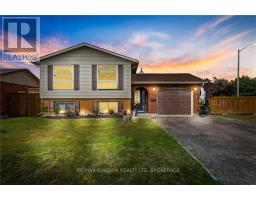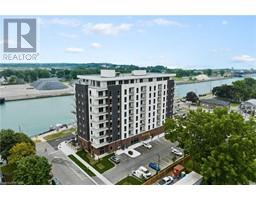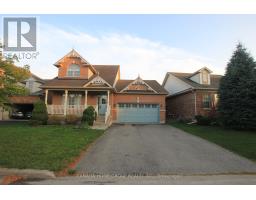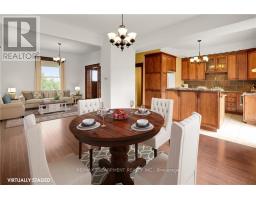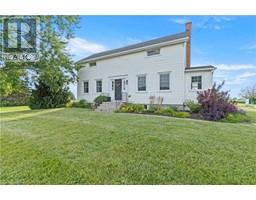752 FOUR MILE CREEK Road 108 - Virgil, Niagara-on-the-Lake, Ontario, CA
Address: 752 FOUR MILE CREEK Road, Niagara-on-the-Lake, Ontario
Summary Report Property
- MKT ID40634359
- Building TypeHouse
- Property TypeSingle Family
- StatusBuy
- Added13 weeks ago
- Bedrooms5
- Bathrooms3
- Area2334 sq. ft.
- DirectionNo Data
- Added On15 Aug 2024
Property Overview
Introducing an extraordinary property in picturesque Niagara-on-the-Lake, featuring a sprawling one-acre lot and a spacious 5-bedroom, 3-bathroom home with immense potential. This charming residence is an ideal choice for families or as a vacation rental, showcasing a beautifully updated kitchen and a large garage with utilities. Nestled amidst the breathtaking natural beauty of the area, this property offers a tranquil retreat. The expansive garage provides ample space for vehicles and offers versatile storage options for various projects. Step inside to discover a tastefully updated kitchen that seamlessly blends style and functionality. The open layout effortlessly connects the kitchen with the rest of the living areas, creating a warm and inviting atmosphere for entertaining or simply unwinding. With well-appointed bedrooms, abundant natural light, and three bathrooms, this home offers both comfort and privacy for family members or guests. Outside, the extensive backyard provides plenty of room for outdoor activities and the potential to add amenities like a pool or tennis court. Whether you're looking for a permanent residence or an investment opportunity, this property has it all. Don't miss your chance to own a slice of paradise in the heart of Niagara-on-the-Lake. Schedule a viewing today and uncover the boundless potential this home holds, turning your dreams into reality. (Actual lot size of approx 1 acre to be determined and negotiated by buyer with seller once severance from existing acreage is complete) (id:51532)
Tags
| Property Summary |
|---|
| Building |
|---|
| Land |
|---|
| Level | Rooms | Dimensions |
|---|---|---|
| Second level | Bedroom | 10'1'' x 9'3'' |
| Bedroom | 9'0'' x 9'3'' | |
| 3pc Bathroom | Measurements not available | |
| Bedroom | 11'9'' x 12'3'' | |
| Basement | Other | 14'2'' x 14'3'' |
| Utility room | 4'1'' x 11'0'' | |
| Laundry room | 9'5'' x 8'5'' | |
| Storage | 4'5'' x 16'0'' | |
| Other | 13'9'' x 24'9'' | |
| Main level | Office | 16'8'' x 9'2'' |
| Primary Bedroom | 15'10'' x 12'6'' | |
| Bedroom | 11'10'' x 11'7'' | |
| 3pc Bathroom | Measurements not available | |
| 3pc Bathroom | Measurements not available | |
| Foyer | 16'3'' x 11'0'' | |
| Living room | 13'2'' x 13'10'' | |
| Kitchen | 25'7'' x 17'3'' |
| Features | |||||
|---|---|---|---|---|---|
| Skylight | Detached Garage | Dishwasher | |||
| Dryer | Refrigerator | Stove | |||
| Washer | Window Coverings | Central air conditioning | |||

















































