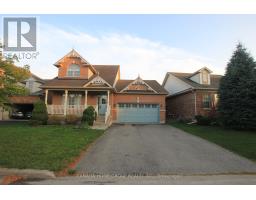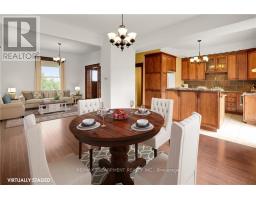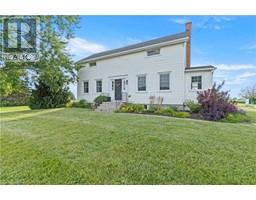6 DURHAM WAY, Niagara-on-the-Lake, Ontario, CA
Address: 6 DURHAM WAY, Niagara-on-the-Lake, Ontario
Summary Report Property
- MKT IDX9252852
- Building TypeHouse
- Property TypeSingle Family
- StatusBuy
- Added14 weeks ago
- Bedrooms4
- Bathrooms4
- Area0 sq. ft.
- DirectionNo Data
- Added On13 Aug 2024
Property Overview
Welcome to Niagara on the Green, a charming golf course community nestled against the scenic backdrop of the Niagara Escarpment. This 2 story semi-detached brick home has it all with a custom open-concept design, offering 4 bedrooms and 4 bathrooms. On the second floor, you'll find a bathroom and a walk-in closet. The three additional bedrooms. The main laundry room and a powder room. The home is completed with high-end finishes, a stylish staircase, and California shutters. cupboard space, a striking quartz island with quartz peninsula. The fully finished basement featuring a wet bar and an additional bathroom. Outdoor living is enhanced with a new oversized deck off the kitchen and a fully fenced backyard offering privacy. The location is ideal, with close proximity to Niagara College, White Oaks Fitness Centre, the QEW, shopping centers, hiking trails, and renowned wineries. (id:51532)
Tags
| Property Summary |
|---|
| Building |
|---|
| Land |
|---|
| Level | Rooms | Dimensions |
|---|---|---|
| Second level | Bedroom | 3.86 m x 3.17 m |
| Bedroom | 3.45 m x 3.1 m | |
| Bedroom | 3.71 m x 3.07 m | |
| Bathroom | 1.7 m x 2.98 m | |
| Bathroom | 2.64 m x 1.58 m | |
| Bedroom | 4.44 m x 4.29 m | |
| Basement | Recreational, Games room | 7.21 m x 4.78 m |
| Bathroom | 1.55 m x 2.95 m | |
| Main level | Kitchen | 6.02 m x 3.61 m |
| Living room | 3.84 m x 3.15 m | |
| Bathroom | 1.96 m x 0.78 m | |
| Dining room | 6.18 m x 3.68 m |
| Features | |||||
|---|---|---|---|---|---|
| Irregular lot size | Attached Garage | Central Vacuum | |||
| Dishwasher | Dryer | Microwave | |||
| Refrigerator | Stove | Washer | |||
| Central air conditioning | |||||

























































