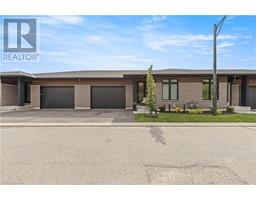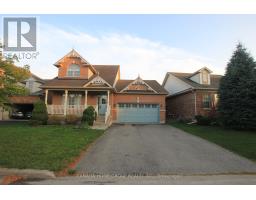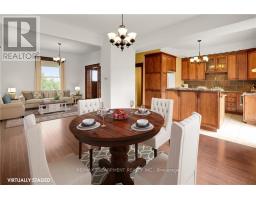780 NIAGARA STONE Road 104 - Rural, Niagara-on-the-Lake, Ontario, CA
Address: 780 NIAGARA STONE Road, Niagara-on-the-Lake, Ontario
Summary Report Property
- MKT ID40636479
- Building TypeHouse
- Property TypeSingle Family
- StatusBuy
- Added13 weeks ago
- Bedrooms4
- Bathrooms2
- Area2080 sq. ft.
- DirectionNo Data
- Added On22 Aug 2024
Property Overview
Welcome to 780 Niagara Stone Rd. Charming farmhouse with four bedrooms and two full baths, sitting on just under one acre in historic Niagara-on-the-Lake. If you like Wine you have the option of living across the street from not 1 but 2 Wineries. A beautiful property, surrounded by vineyards. Municipal water, natural gas and septic system. This is a great opportunity for a family home with farm raised children ! Or a great SHORT TERM RENTAL. The main floor features a spacious and bright living room and dining area, perfect for entertaining friends and family. The kitchen is a chef's dream, with a walk-in pantry, plenty of counter space, modern appliances and seating for four at the huge kitchen island. Also includes a main floor 4-pc bathroom, fourth bedroom/den/office and large main floor laundry with sink and storage space. Upstairs, you'll find three well appointed bedrooms, each with useful closet space and large windows with plenty of natural light. A 5-pc bathroom completes the second floor, providing a private retreat for you and your family. The Basement is DRY and large with numerous options to finish it the way you want. Enjoy the tranquillity of a sprawling lot, perfect for gardening, outdoor entertaining, or simply relishing in the natural beauty that surrounds you. Situated in the idyllic town of Niagara-on-the-Lake, you'll be just moments away from the region's world-renowned wineries, and the stunning shores of Lake Ontario. Embrace the timeless beauty of Niagara-on-the-Lake and make this historic gem your own. This Home has two forced-air furnaces, two a/c units, two hydro meters and two 100 amp panels. (id:51532)
Tags
| Property Summary |
|---|
| Building |
|---|
| Land |
|---|
| Level | Rooms | Dimensions |
|---|---|---|
| Second level | Bedroom | 17'0'' x 9'4'' |
| Bedroom | 12'9'' x 9'5'' | |
| 5pc Bathroom | Measurements not available | |
| Primary Bedroom | 14'5'' x 11'4'' | |
| Sitting room | 13'1'' x 9'5'' | |
| Basement | Cold room | 8'3'' x 9'2'' |
| Storage | 23'2'' x 31'7'' | |
| Storage | 35'4'' x 19'1'' | |
| Main level | Breakfast | 4'9'' x 10'1'' |
| 4pc Bathroom | 7'3'' x 8'4'' | |
| Mud room | 7'6'' x 7'6'' | |
| Laundry room | 8'2'' x 10'7'' | |
| Bedroom | 8'2'' x 10'6'' | |
| Family room | 14'9'' x 13'4'' | |
| Dining room | 14'9'' x 10'6'' | |
| Pantry | 6'3'' x 5'8'' | |
| Kitchen | 14'0'' x 19'5'' | |
| Family room | 14'5'' x 19'1'' | |
| Foyer | 6'3'' x 5'9'' |
| Features | |||||
|---|---|---|---|---|---|
| Crushed stone driveway | Country residential | Sump Pump | |||
| Detached Garage | Dishwasher | Dryer | |||
| Microwave | Refrigerator | Stove | |||
| Washer | Central air conditioning | ||||




































































