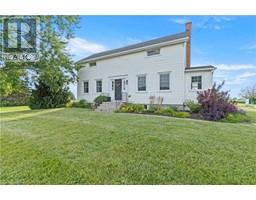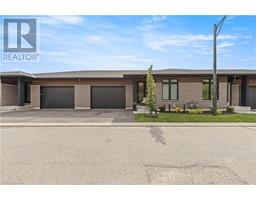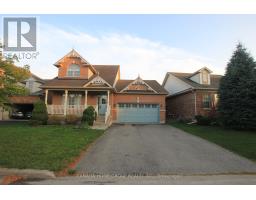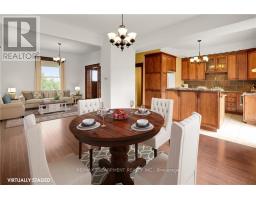55 PARADISE Grove 108 - Virgil, Niagara-on-the-Lake, Ontario, CA
Address: 55 PARADISE Grove, Niagara-on-the-Lake, Ontario
Summary Report Property
- MKT ID40626961
- Building TypeRow / Townhouse
- Property TypeSingle Family
- StatusBuy
- Added14 weeks ago
- Bedrooms2
- Bathrooms3
- Area1740 sq. ft.
- DirectionNo Data
- Added On14 Aug 2024
Property Overview
Looking for a vacation home or to downsize? Look no further, Welcome to 55 Paradise Grove, a beautiful cosy new build in the heart of Virgil, Niagara-on-the-Lake! This impeccable nearly brand new two-bedroom, three-bathroom home is one of the only homes on the market on this street, 5 minutes to wineries like Wayne Gretzkys and Trius. Stepping into this home you will feel like its right out of a magazine, this property is situated on a peaceful cul-de-sac in one of the most sought-after towns in the country. The sleek open concept main floor features a tons of carefully chosen deigns,features from the fireplace mantle to the , designer light fixtures, and luxurious flooring that adorn the open-concept living space. The main floor features generously sized living and dining areas, perfect for entertaining guests. Upstairs, the indulgent primary suite awaits, complete with a spacious closet area and en-suite bath. Additionally, the sizable guest bedroom offers its own elegant bathroom, ensuring comfort and convenience for all occupants. The lower level offers an unfinished area that you can take your imagination to create a 3rd bedroom or a man cave / entertainment area. Book your showing today do not miss out on this Gem. (id:51532)
Tags
| Property Summary |
|---|
| Building |
|---|
| Land |
|---|
| Level | Rooms | Dimensions |
|---|---|---|
| Second level | 3pc Bathroom | Measurements not available |
| Bedroom | 10'8'' x 17'2'' | |
| 3pc Bathroom | Measurements not available | |
| Primary Bedroom | 22'1'' x 14'6'' | |
| Basement | Storage | 3'10'' x 11'2'' |
| Utility room | 6'10'' x 9'10'' | |
| Other | 22'1'' x 22'0'' | |
| Main level | Dining room | 11'1'' x 12'3'' |
| 2pc Bathroom | Measurements not available | |
| Breakfast | 11'0'' x 9'0'' | |
| Kitchen | 11'0'' x 10'10'' | |
| Living room | 11'1'' x 14'6'' |
| Features | |||||
|---|---|---|---|---|---|
| Cul-de-sac | Automatic Garage Door Opener | Attached Garage | |||
| Central Vacuum - Roughed In | Dishwasher | Dryer | |||
| Refrigerator | Stove | Washer | |||
| Window Coverings | Central air conditioning | ||||
































































