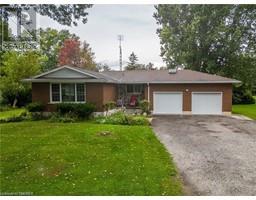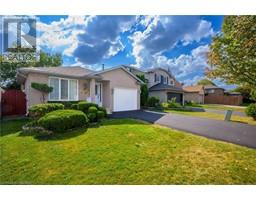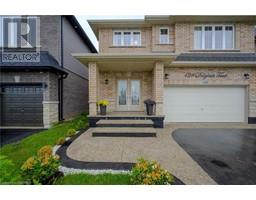4033 MONTCALM Crescent 223 - Chippawa, Niagara Falls, Ontario, CA
Address: 4033 MONTCALM Crescent, Niagara Falls, Ontario
Summary Report Property
- MKT ID40626217
- Building TypeHouse
- Property TypeSingle Family
- StatusBuy
- Added9 weeks ago
- Bedrooms3
- Bathrooms3
- Area1507 sq. ft.
- DirectionNo Data
- Added On12 Aug 2024
Property Overview
Discover your dream home in this freshly updated 4-level sidesplit, move-in ready and perfectly situated on a large lot near the picturesque Chippawa Creek. This home offers an array of modern upgrades and beautiful features, including an updated kitchen. Step inside to fall in love with the thoughtfully designed floor plan and premium finishes. The main floor features vaulted ceilings and recessed lighting, creating a bright and airy atmosphere, including an updated kitchen boasting quartz countertops and high-end stainless steel appliances. The kitchen includes a garden door to the beautiful backyard. Upstairs, you'll find three spacious bedrooms, including a luxurious primary ensuite. The walkout lower level provides additional living space, ideal for entertaining or relaxing or a future potential in law setup. Enjoy outdoor living with the concrete patio, two sheds and the manicured backyard is perfect for outdoor activities and relaxation, offering a serene retreat in your own home. Don't miss this opportunity to own a fantastic property in an unbeatable location! Contact your realtor today for a private viewing! (id:51532)
Tags
| Property Summary |
|---|
| Building |
|---|
| Land |
|---|
| Level | Rooms | Dimensions |
|---|---|---|
| Second level | Primary Bedroom | 12'2'' x 13'0'' |
| Full bathroom | Measurements not available | |
| Bedroom | 10'6'' x 13'5'' | |
| Bedroom | 9'0'' x 13'5'' | |
| 2pc Bathroom | Measurements not available | |
| Basement | Utility room | 14'1'' x 28'8'' |
| Lower level | 1pc Bathroom | Measurements not available |
| Family room | 19'0'' x 19'6'' | |
| Laundry room | 19'0'' x 14'8'' | |
| Main level | Dining room | 20'7'' x 7'7'' |
| Kitchen | 16'8'' x 8'6'' | |
| Living room | 15'0'' x 12'10'' |
| Features | |||||
|---|---|---|---|---|---|
| Country residential | Central air conditioning | ||||





































































