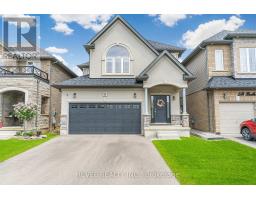4859 ONTARIO Avenue, Niagara Falls, Ontario, CA
Address: 4859 ONTARIO Avenue, Niagara Falls, Ontario
Summary Report Property
- MKT IDH4201245
- Building TypeHouse
- Property TypeSingle Family
- StatusBuy
- Added14 weeks ago
- Bedrooms3
- Bathrooms2
- Area900 sq. ft.
- DirectionNo Data
- Added On12 Aug 2024
Property Overview
Downtown Niagara! Exceptional opportunity for investors, large families. The ground floor 1 bdrm, 3pc bath, and kitchen. Upstairs, includes 2 bedrooms, another kitchen, and 3pc bath. The attached garage presents another option for expansion, bedroom, bathroom, office, games room with plumbing preparations already in place. 2018 and 2019 new plumbing, electrical upgrades to a 200A service, granite countertops, LED lighting. Recent addition of blown insulation in the attic ensures energy-efficient environment. Parking for up to 4 vehicles. Whether you're looking to invest, accommodate a large family, or explore the flexibility of living in one unit while renting out the other, this property is designed to suit a range of lifestyles and preferences. (id:51532)
Tags
| Property Summary |
|---|
| Building |
|---|
| Land |
|---|
| Level | Rooms | Dimensions |
|---|---|---|
| Second level | 3pc Bathroom | Measurements not available |
| Eat in kitchen | 12' 11'' x 9' 4'' | |
| Bedroom | 12' 10'' x 8' 5'' | |
| Bedroom | 9' 10'' x 9' 4'' | |
| Ground level | Mud room | 17' 2'' x 6' 5'' |
| 3pc Bathroom | Measurements not available | |
| Bedroom | 8' 4'' x 9' 4'' | |
| Kitchen | 9' 2'' x 6' 4'' | |
| Living room | 12' 8'' x 8' 1'' |
| Features | |||||
|---|---|---|---|---|---|
| Double width or more driveway | Paved driveway | Crushed stone driveway | |||
| Attached Garage | Gravel | Microwave | |||
| Refrigerator | Stove | Window Coverings | |||
| Fan | Central air conditioning | ||||











































