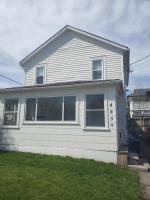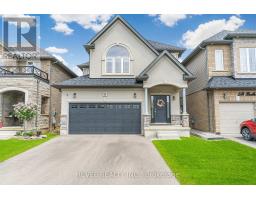37 BRIARSDALE Crescent, Welland, Ontario, CA
Address: 37 BRIARSDALE Crescent, Welland, Ontario
Summary Report Property
- MKT IDH4199599
- Building TypeHouse
- Property TypeSingle Family
- StatusBuy
- Added19 weeks ago
- Bedrooms6
- Bathrooms2
- Area935 sq. ft.
- DirectionNo Data
- Added On11 Jul 2024
Property Overview
Discover a smart investment opportunity with this outstanding semi-detached raised bungalow, a valuable asset for any savvy investor. Located in a highly desirable area in the north of Welland, this home is close to Niagara College, making it a popular choice for student tenants. This unique semi offers a positive cash flow and a quick possession, allowing you to maximize your profits before the start of the academic year. With 6 spacious bedrooms and 2.5 bathrooms and over 1900 sqft of total living space, this property is perfect for families or students looking to share. The open-plan living and dining area, along with the cozy oak cabinet kitchen, provide a comfortable living space. The partially fenced garden offers privacy, while the double-wide paved driveway adds to its charm. Situated within walking distance of essential amenities like Seaway Mall, the YMCA, and beautiful parks, this property is more than just a house—it's a convenient lifestyle. Don't miss out on this opportunity! Here's your chance to increase your investment portfolio, great for live/work space or an awesome finished space for teens in a prime location! (id:51532)
Tags
| Property Summary |
|---|
| Building |
|---|
| Land |
|---|
| Level | Rooms | Dimensions |
|---|---|---|
| Lower level | Laundry room | 9' 3'' x 10' 5'' |
| Bedroom | 911' 9'' x 17' 8'' | |
| Bedroom | 8' 5'' x 12' 10'' | |
| Bedroom | 10' 1'' x 12' 10'' | |
| Recreation room | 9' 6'' x 17' 0'' | |
| Ground level | 4pc Bathroom | Measurements not available |
| 3pc Bathroom | Measurements not available | |
| Bedroom | 9' 11'' x 8' 11'' | |
| Bedroom | 9' 1'' x 11' 7'' | |
| Bedroom | 9' 11'' x 15' 4'' | |
| Kitchen | 9' 11'' x 11' 1'' | |
| Living room | 16' 9'' x 12' 6'' | |
| Dining room | 9' 1'' x 12' 1'' |
| Features | |||||
|---|---|---|---|---|---|
| Park setting | Ravine | Park/reserve | |||
| Conservation/green belt | Paved driveway | Carpet Free | |||
| No Garage | Dryer | Refrigerator | |||
| Stove | Washer | Fan | |||
| Central air conditioning | |||||





































































