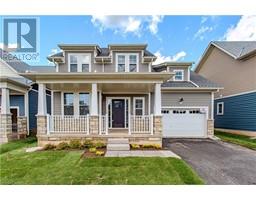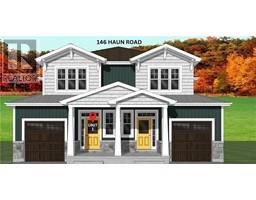5901 MURRAY Street 216 - Dorchester, Niagara Falls, Ontario, CA
Address: 5901 MURRAY Street, Niagara Falls, Ontario
Summary Report Property
- MKT ID40604727
- Building TypeHouse
- Property TypeSingle Family
- StatusBuy
- Added20 weeks ago
- Bedrooms3
- Bathrooms2
- Area1396 sq. ft.
- DirectionNo Data
- Added On30 Jun 2024
Property Overview
This extensively renovated 1 ½ storey residence is conveniently located near major amenities, offering a superior living experience. Featuring three bedrooms and two bathrooms, it has undergone a remarkable transformation and is move-in ready. The exterior showcases charming board and batten siding, while the interior welcomes you into an open-concept living, dining, and kitchen space. The kitchen is a chef's dream, equipped with soft-close cabinetry, quartz countertops, and top-of-the-line appliances. Laminate flooring on the main level provides both coziness and durability. A main-floor bedroom adds convenience, with two additional bedrooms on the second floor. Both fully renovated bathrooms feature contemporary fixtures and finishes, and professionally designed closets offer ample storage. The basement boasts versatile vinyl plank flooring, and new windows flood the space with natural light. Updates to the roof, furnace, HRV system, and air conditioning ensure optimal functionality and efficiency. Modernized electrical and plumbing systems, along with a sump pump, further enhance the property. Outside, a composite front porch offers a relaxing spot, an elegant interlocking front walkway adds charm, and a spacious back deck is perfect for entertaining. This property seamlessly combines exceptional craftsmanship with a prime location, creating an ideal residential oasis. Don’t miss the chance to own this fully-equipped home that perfectly balances elegance and functionality. (id:51532)
Tags
| Property Summary |
|---|
| Building |
|---|
| Land |
|---|
| Level | Rooms | Dimensions |
|---|---|---|
| Second level | 3pc Bathroom | Measurements not available |
| Bedroom | 9'11'' x 10'3'' | |
| Primary Bedroom | 16'10'' x 15'8'' | |
| Basement | Utility room | 11'9'' x 5'8'' |
| Laundry room | 11'4'' x 9'6'' | |
| Other | 26'3'' x 20'10'' | |
| Main level | 4pc Bathroom | Measurements not available |
| Bedroom | 9'8'' x 8'11'' | |
| Dinette | 10'0'' x 8'5'' | |
| Kitchen | 11'3'' x 11'3'' | |
| Living room | 14'10'' x 19'11'' | |
| Foyer | 6'4'' x 3'10'' |
| Features | |||||
|---|---|---|---|---|---|
| Paved driveway | Sump Pump | Detached Garage | |||
| Central air conditioning | |||||












































































