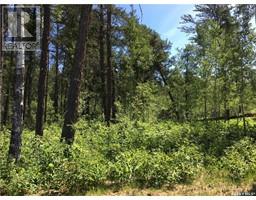Cherepuschak Farm Acreage, Nipawin Rm No. 487, Saskatchewan, CA
Address: Cherepuschak Farm Acreage, Nipawin Rm No. 487, Saskatchewan
Summary Report Property
- MKT IDSK965187
- Building TypeHouse
- Property TypeSingle Family
- StatusBuy
- Added22 weeks ago
- Bedrooms3
- Bathrooms1
- Area1835 sq. ft.
- DirectionNo Data
- Added On17 Jun 2024
Property Overview
Are you seeking a country living lifestyle for your family? This acreage seamlessly blends comfort with outdoor exploration. With plenty of trees and wide open spaces, you'll love soaking up the fresh air and natural beauty of your surroundings. As you enter this updated 1835 square foot 1 ½ storey home you will be greeted by an entry that provides a relaxing retreat after a busy day, complete with a convenient laundry room featuring a sink and ample space for an additional fridge or freezer. The kitchen boasts an abundance of cupboard space, frosted glass doors, soft-close features, pull-out drawers, custom bakers island, tiled backsplash and stainless steel appliances. There is a spacious dining room with patio doors opening onto the front deck. The living room offers a lot of space for comfort and relaxation. A private computer room awaits for your daily digital tasks. The main floor hosts the primary bedroom, featuring a walk-in closet and a large window facing the backyard. There is a luxurious 4-piece bathroom complete with a corner shower and jetted tub. Upstairs, two additional bedrooms and closet storage await in the loft area. Outside, this property is equipped with a well and water filtration system for your water needs. Outside there is a large garden area, trees that make this yard private and a bird sanctuary enhancing its natural allure with the Blue Jays. Additionally, you'll find a large 40 x 60 quonset, barn, storage buildings, and grain bins, providing ample space for equipment and storage needs. Conveniently located a short drive from the town of Nipawin, with easy access to Tobin Lake renowned for its world-class fishing and snowmobiling opportunities, this acreage offers both convenience and recreation. Cherished by its previous owners, this property now awaits its new chapter with you. Don't let this opportunity slip away - schedule your private viewing today and embark on your acreage lifestyle adventure! (id:51532)
Tags
| Property Summary |
|---|
| Building |
|---|
| Level | Rooms | Dimensions |
|---|---|---|
| Main level | Kitchen | 15 ft x 13 ft |
| Dining room | 17 ft ,5 in x 11 ft ,5 in | |
| Living room | 17 ft ,5 in x 11 ft | |
| Primary Bedroom | 11 ft ,5 in x 10 ft ,2 in | |
| Mud room | 8 ft ,5 in x 4 ft | |
| Laundry room | 12 ft x 5 ft | |
| Office | 7 ft x 5 ft ,5 in | |
| 4pc Bathroom | 9 ft x 8 ft ,8 in | |
| Loft | Bedroom | 12 ft ,6 in x 9 ft ,3 in |
| Bedroom | 12 ft x 9 ft ,3 in |
| Features | |||||
|---|---|---|---|---|---|
| Acreage | Treed | Irregular lot size | |||
| Sump Pump | None | Gravel | |||
| Parking Space(s)(2) | Washer | Refrigerator | |||
| Satellite Dish | Dishwasher | Dryer | |||
| Microwave | Window Coverings | Stove | |||


























































