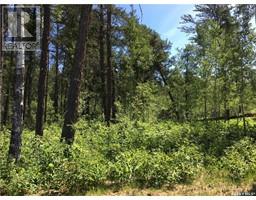Codette Hwy 35 Acreage, Nipawin Rm No. 487, Saskatchewan, CA
Address: Codette Hwy 35 Acreage, Nipawin Rm No. 487, Saskatchewan
Summary Report Property
- MKT IDSK980685
- Building TypeHouse
- Property TypeSingle Family
- StatusBuy
- Added14 weeks ago
- Bedrooms3
- Bathrooms3
- Area1180 sq. ft.
- DirectionNo Data
- Added On14 Aug 2024
Property Overview
Discover your dream acreage with this 10-acre parcel conveniently located close to Codette and just a short drive to Nipawin—all on paved roads with no gravel travel required! This property offers an abundance of storage, including an attached double garage, a quonset, and an additional detached garage, perfect for all your vehicles and outdoor equipment. Surrounded by some mature trees, the property boasts a private backyard, ideal for relaxation or entertaining. Inside, the main floor has seen numerous upgrades over the years, ensuring a comfortable and modern living. The kitchen is a standout feature, showcasing a large island and an open concept design that flows seamlessly into the dining room—perfect for family gatherings. With two cozy bedrooms and the convenience of main floor laundry, this home is designed for easy living. The basement awaits your personal touch, offering a spacious recreation room, a guest bedroom, and a large 4-piece bathroom. Don't miss out on this perfect blend of country living and modern amenities—schedule your viewing today! (id:51532)
Tags
| Property Summary |
|---|
| Building |
|---|
| Level | Rooms | Dimensions |
|---|---|---|
| Basement | 4pc Bathroom | 9'09 x 8'04 |
| Bedroom | 11'04 x 11'09 | |
| Other | 33'03 x 13'05 | |
| Utility room | 19' x 11'04 | |
| Storage | Measurements not available | |
| Main level | Laundry room | 8'02 x 7'03 |
| 2pc Bathroom | 4'06 x 4' | |
| Kitchen/Dining room | 21' x 13'01 | |
| Living room | 12'07 x 19'10 | |
| Bedroom | 8'10 x 12' | |
| 3pc Bathroom | 7'05 x 8' | |
| Bedroom | 12' x 11'03 |
| Features | |||||
|---|---|---|---|---|---|
| Acreage | Corner Site | Attached Garage | |||
| Parking Space(s)(6) | Washer | Refrigerator | |||
| Dryer | Microwave | Window Coverings | |||
| Garage door opener remote(s) | Stove | ||||
















































