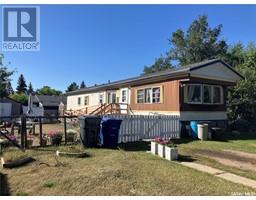302 6th AVENUE W, Nipawin, Saskatchewan, CA
Address: 302 6th AVENUE W, Nipawin, Saskatchewan
Summary Report Property
- MKT IDSK980353
- Building TypeHouse
- Property TypeSingle Family
- StatusBuy
- Added14 weeks ago
- Bedrooms3
- Bathrooms2
- Area1075 sq. ft.
- DirectionNo Data
- Added On11 Aug 2024
Property Overview
Are you looking for a home that is updated but also has character? If so, this charming home might be for you! This home has been updated up and down, inside and out... And even behind the walls! The electrical, plumbing, water heater, windows along with a H/E furnace have been replaced. You can see the love that has been put into this amazing property. The finishing and details throughout are gorgeous. Entertaining is a dream with this amazing kitchen with ample maple cabinets, an island, a farm style sink, pull out pantry, and beautiful stainless steel appliances. Grab your cold drinks and burgers and head out to your 20x14 deck that comes complete with a gazebo and patio set, which are included in the purchase price! There is a natural gas bbq hook up and the bbq itself is included as well! The fully fenced yard is an absolute dream! Do you enjoy gardening? There are raised cedar garden beds for you to have fresh vegetables, strawberries, and raspberries. Last but not least, the property has a gorgoeus heated 26 x 26 garage with work bench, shelving and a 540 ft heated loft space. Between the spacious garage, front concrete pad and extra gravel parking pad at the back, there is lots of space for your vehicles and toys. All appliances, window treatments, and most of the furniture inside are included. Book a private viewing today! (id:51532)
Tags
| Property Summary |
|---|
| Building |
|---|
| Land |
|---|
| Level | Rooms | Dimensions |
|---|---|---|
| Second level | Bedroom | 9 ft ,4 in x 8 ft ,8 in |
| Bedroom | 9 ft ,3 in x 9 ft ,3 in | |
| Primary Bedroom | xxx x xxx | |
| 4pc Bathroom | 9 ft x 5 ft ,8 in | |
| Basement | Laundry room | 7 ft ,4 in x 7 ft |
| Storage | 5 ft ,7 in x 5 ft | |
| Main level | Foyer | 5 ft ,9 in x 5 ft ,9 in |
| Kitchen/Dining room | 19 ft ,4 in x 12 ft ,4 in | |
| Living room | 12 ft x 13 ft ,1 in | |
| 2pc Bathroom | 4 ft ,5 in x 5 ft ,5 in |
| Features | |||||
|---|---|---|---|---|---|
| Treed | Rectangular | Detached Garage | |||
| Gravel | Heated Garage | Parking Space(s)(6) | |||
| Washer | Refrigerator | Satellite Dish | |||
| Dishwasher | Dryer | Garage door opener remote(s) | |||
| Hood Fan | Storage Shed | Stove | |||


































































