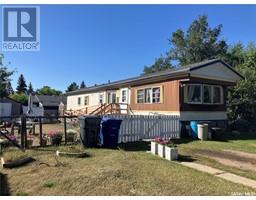812 1st STREET W, Nipawin, Saskatchewan, CA
Address: 812 1st STREET W, Nipawin, Saskatchewan
Summary Report Property
- MKT IDSK973910
- Building TypeHouse
- Property TypeSingle Family
- StatusBuy
- Added22 weeks ago
- Bedrooms6
- Bathrooms2
- Area1280 sq. ft.
- DirectionNo Data
- Added On17 Jun 2024
Property Overview
Welcome home! This charming, move in ready home is ready to meet it's new owners. This stunning 6-bedroom, 1280 square foot family home truly speaks for itself. Throughout the years, it has undergone tremendous updates, the most recent of them including new fencing and all-new exterior doors. The master bedroom is a fantastic size and boasts a generous walk-in closet. The rest of the main floor features 4 bedrooms and a spacious 4-piece bathroom. The kitchen and dining room steal the show with a beautiful backsplash, pantry, and matching stainless steel appliances. The basement is a delightful bonus, offering two more good-sized bedrooms, an additional living room, tons of room for storage and a large laundry room with a lovely washer/dryer set. The charming fully fenced yard is perfect for your little ones and/or pets. The yard is complete with a large deck for entertaining and a cozy fire pit area for those summer nights. In addition to the garage, you'll find not one but two garden sheds on the property. This home truly has it all and more, it is the one you have been waiting for! Don't miss out on the opportunity to tour this dream home – call today to schedule your visit! (id:51532)
Tags
| Property Summary |
|---|
| Building |
|---|
| Land |
|---|
| Level | Rooms | Dimensions |
|---|---|---|
| Basement | Laundry room | Measurements not available x 11 ft |
| Bedroom | 7'7 x 11'2 | |
| Bedroom | 9'7 x 11'2 | |
| Family room | 14'4 x 10'10 | |
| 3pc Bathroom | Measurements not available x 8 ft | |
| Utility room | 9 ft x Measurements not available | |
| Main level | Foyer | 5 ft x Measurements not available |
| Living room | 14'10 x 13'2 | |
| Kitchen | Measurements not available x 11 ft | |
| Dining room | 12'3 x 11'4 | |
| Bedroom | 8'10 x 9'4 | |
| Bedroom | 8'6 x 9'6 | |
| Bedroom | 10'9 x 9'6 | |
| 4pc Bathroom | Measurements not available x 11 ft | |
| Primary Bedroom | 14'7 x 12'3 |
| Features | |||||
|---|---|---|---|---|---|
| Lane | Rectangular | Detached Garage | |||
| Parking Space(s)(3) | Washer | Refrigerator | |||
| Dishwasher | Dryer | Freezer | |||
| Window Coverings | Garage door opener remote(s) | Hood Fan | |||
| Storage Shed | Stove | Central air conditioning | |||






























































