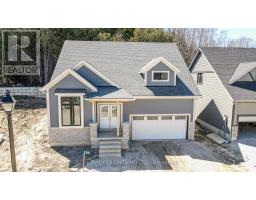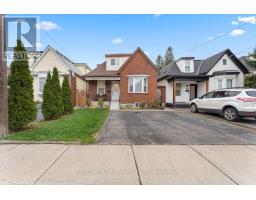520 CONCESSION 3 ROAD, Norfolk County, Ontario, CA
Address: 520 CONCESSION 3 ROAD, Norfolk County, Ontario
Summary Report Property
- MKT IDX10403528
- Building TypeHouse
- Property TypeSingle Family
- StatusBuy
- Added23 hours ago
- Bedrooms3
- Bathrooms2
- Area0 sq. ft.
- DirectionNo Data
- Added On03 Dec 2024
Property Overview
Discover your dream home in the serene hamlet of Wilsonville! This fantastic one-acre property backs onto tranquil woodland, offering a peaceful and picturesque retreat that feels like cottage country; yet still well-connected, with natural gas, two fiber internet options, and proximity to city amenities, (Brantford 15min), shopping, and highway 403, a short drive away.\r\n\r\nThe side-split home is set well off the road, featuring a welcoming foyer with access to the attached garage, a large family room with yard access, and an updated 2pc bath on the ground floor. The main level boasts a spacious living room with a cozy gas fireplace and new carpet, alongside a roomy eat-in kitchen with butcher block counters, subway tile backsplash, and access to a back deck overlooking the expansive property. The bedroom level includes a generous primary bedroom with a large closet, two additional well-sized bedrooms, and an updated 4pc bath. The lower level offers a spacious recreation room with another gas fireplace, large windows, a large laundry room/workshop, and a massive higher ceiling crawl space.\r\n\r\nOutdoors, enjoy the above-ground pool, gardens, two cherry trees, and a spacious barn/shop, with loft, wired for a welder, perfect for the hobbyist or storing toys. This incredible country property offers unlimited potential with space for additional outbuildings or even a tiny home (buyer to do due diligence). Book your showing today! (id:51532)
Tags
| Property Summary |
|---|
| Building |
|---|
| Land |
|---|
| Level | Rooms | Dimensions |
|---|---|---|
| Second level | Living room | 5.86 m x 4.87 m |
| Living room | 5.86 m x 4.87 m | |
| Living room | 5.86 m x 4.87 m | |
| Living room | 5.86 m x 4.87 m | |
| Living room | 5.86 m x 4.87 m | |
| Living room | 5.86 m x 4.87 m | |
| Living room | 5.86 m x 4.87 m | |
| Living room | 5.86 m x 4.87 m | |
| Kitchen | 5.33 m x 3.35 m | |
| Kitchen | 5.33 m x 3.35 m | |
| Kitchen | 5.33 m x 3.35 m | |
| Kitchen | 5.33 m x 3.35 m | |
| Kitchen | 5.33 m x 3.35 m | |
| Kitchen | 5.33 m x 3.35 m | |
| Kitchen | 5.33 m x 3.35 m | |
| Kitchen | 5.33 m x 3.35 m | |
| Third level | Primary Bedroom | 4.06 m x 3.65 m |
| Primary Bedroom | 4.06 m x 3.65 m | |
| Primary Bedroom | 4.06 m x 3.65 m | |
| Primary Bedroom | 4.06 m x 3.65 m | |
| Primary Bedroom | 4.06 m x 3.65 m | |
| Primary Bedroom | 4.06 m x 3.65 m | |
| Primary Bedroom | 4.06 m x 3.65 m | |
| Primary Bedroom | 4.06 m x 3.65 m | |
| Bedroom | 4.49 m x 2.89 m | |
| Bedroom | 4.49 m x 2.89 m | |
| Bedroom | 4.49 m x 2.89 m | |
| Bedroom | 4.49 m x 2.89 m | |
| Bedroom | 4.49 m x 2.89 m | |
| Bedroom | 4.49 m x 2.89 m | |
| Bedroom | 4.49 m x 2.89 m | |
| Bedroom | 4.49 m x 2.89 m | |
| Bedroom | 3.42 m x 2.94 m | |
| Bedroom | 3.42 m x 2.94 m | |
| Bedroom | 3.42 m x 2.94 m | |
| Bedroom | 3.42 m x 2.94 m | |
| Bedroom | 3.42 m x 2.94 m | |
| Bedroom | 3.42 m x 2.94 m | |
| Bedroom | 3.42 m x 2.94 m | |
| Bedroom | 3.42 m x 2.94 m | |
| Bathroom | Measurements not available | |
| Bathroom | Measurements not available | |
| Bathroom | Measurements not available | |
| Bathroom | Measurements not available | |
| Bathroom | Measurements not available | |
| Bathroom | Measurements not available | |
| Bathroom | Measurements not available | |
| Bathroom | Measurements not available | |
| Basement | Recreational, Games room | 4.62 m x 4.41 m |
| Recreational, Games room | 4.62 m x 4.41 m | |
| Recreational, Games room | 4.62 m x 4.41 m | |
| Recreational, Games room | 4.62 m x 4.41 m | |
| Recreational, Games room | 4.62 m x 4.41 m | |
| Recreational, Games room | 4.62 m x 4.41 m | |
| Recreational, Games room | 4.62 m x 4.41 m | |
| Recreational, Games room | 4.62 m x 4.41 m | |
| Main level | Bathroom | Measurements not available |
| Bathroom | Measurements not available | |
| Bathroom | Measurements not available | |
| Bathroom | Measurements not available | |
| Bathroom | Measurements not available | |
| Bathroom | Measurements not available | |
| Bathroom | Measurements not available | |
| Bathroom | Measurements not available | |
| Family room | 4.36 m x 3.96 m | |
| Family room | 4.36 m x 3.96 m | |
| Family room | 4.36 m x 3.96 m | |
| Family room | 4.36 m x 3.96 m | |
| Family room | 4.36 m x 3.96 m | |
| Family room | 4.36 m x 3.96 m | |
| Family room | 4.36 m x 3.96 m | |
| Family room | 4.36 m x 3.96 m |
| Features | |||||
|---|---|---|---|---|---|
| Wooded area | Flat site | Attached Garage | |||
| Dryer | Refrigerator | Window Coverings | |||
| Central air conditioning | |||||





















































