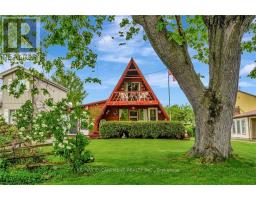207 GIBBONS STREET, Norfolk, Ontario, CA
Address: 207 GIBBONS STREET, Norfolk, Ontario
Summary Report Property
- MKT IDX9033371
- Building TypeHouse
- Property TypeSingle Family
- StatusBuy
- Added19 weeks ago
- Bedrooms3
- Bathrooms2
- Area0 sq. ft.
- DirectionNo Data
- Added On11 Jul 2024
Property Overview
Welcome To 207 Gibbons - A Custom Built 3 Bed 2 Full Bath Corner Lot. This Immaculate Open Concept, All Brick & Stone Bungalow Will Take Your Breath Away. Fully Loaded With Modern Trim, This Home Also Boasts Of A Spacious 2 Car Garage & An Oversized Driveway Offering Ample Parking. Covered Deck With A Dedicated Gas Line For BBQ Makes It An Entertainers Haven. Chefs Kitchen With Oversized Quartz Island With Top Of Line S/S Appliances Make This Home Stand Out In The Crowd. Sun Kissed Home With Oversized Windows Offer Great & Spacious Living Space, Primary Bedroom Has An Ensuite Bathroom & Walk In Closet. Spacious Bedroom Layouts For Easy Furniture Arrangements. The New Homeowners Can Finish The Basement To Their Own Style & Create Memories For Years To Come **** EXTRAS **** Central Vac Rough In & Bathroom Rough In The Basement (id:51532)
Tags
| Property Summary |
|---|
| Building |
|---|
| Level | Rooms | Dimensions |
|---|---|---|
| Ground level | Living room | 6.71 m x 5.28 m |
| Kitchen | 5.28 m x 3.96 m | |
| Bedroom | 4.67 m x 3.76 m | |
| Bedroom 2 | 3.81 m x 3.2 m | |
| Bedroom 3 | 4.06 m x 3.05 m | |
| Bathroom | Measurements not available | |
| Bathroom | Measurements not available |
| Features | |||||
|---|---|---|---|---|---|
| Attached Garage | Blinds | Dishwasher | |||
| Dryer | Range | Refrigerator | |||
| Stove | Washer | Central air conditioning | |||





































