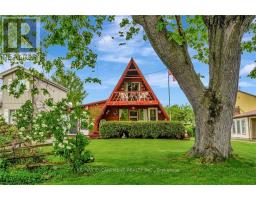4 - 744 NELSON STREET W, Norfolk, Ontario, CA
Address: 4 - 744 NELSON STREET W, Norfolk, Ontario
Summary Report Property
- MKT IDX8263440
- Building TypeRow / Townhouse
- Property TypeSingle Family
- StatusBuy
- Added22 weeks ago
- Bedrooms3
- Bathrooms3
- Area0 sq. ft.
- DirectionNo Data
- Added On19 Jun 2024
Property Overview
Beautiful, bright and spacious home with exquisite architectural details and chosen finishes. Many upgrades throughout, such as the feature wall that is a custom designed and built fireplace enclosure. Primary bedroom and ensuite conveniently located on main level. Cozy loft warms up the living space, giving you countless opportunities to entertain friends and family. Enjoy gorgeous sunsets and quiet living of rural Port Dover with town center, shopping, restaurants, vineyards and beach at your fingertips. This is a great home for anyone wanting to leave the city hustle and bustle behind, for aging families looking for less maintenance or a young family that needs turn key home with lots of room to grow. **** EXTRAS **** Offers anytime with 24hr irrevocable time. 1820sq feet of finished living space, 974sq feet unfinished basement with a rough in for a bathroom gives opportunity for extra living space- great ceiling height and large windows. (id:51532)
Tags
| Property Summary |
|---|
| Building |
|---|
| Level | Rooms | Dimensions |
|---|---|---|
| Main level | Living room | 4.55 m x 6.09 m |
| Dining room | 4.55 m x 4.49 m | |
| Kitchen | 4.55 m x 3.95 m | |
| Bathroom | 1.51 m x 1.4 m | |
| Laundry room | 2.14 m x 1.91 m | |
| Primary Bedroom | 3.8 m x 3.95 m | |
| Bathroom | 1.73 m x 2.79 m | |
| Upper Level | Loft | 4.55 m x 7.15 m |
| Bedroom | 3.8 m x 6.14 m | |
| Bedroom 2 | 3.8 m x 4.57 m | |
| Bathroom | 2.03 m x 1.57 m |
| Features | |||||
|---|---|---|---|---|---|
| In suite Laundry | Sump Pump | Garage | |||
| Garage door opener remote(s) | Dishwasher | Microwave | |||
| Refrigerator | Stove | Central air conditioning | |||




















































