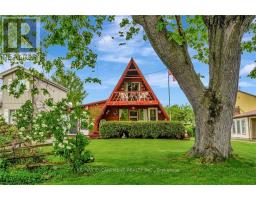41 BLUENOSE DRIVE, Norfolk, Ontario, CA
Address: 41 BLUENOSE DRIVE, Norfolk, Ontario
Summary Report Property
- MKT IDX9256547
- Building TypeHouse
- Property TypeSingle Family
- StatusBuy
- Added14 weeks ago
- Bedrooms4
- Bathrooms3
- Area0 sq. ft.
- DirectionNo Data
- Added On15 Aug 2024
Property Overview
Port Dover's exclusive enclave of premium quality homes set in the private community of The Flats at Black Creek freehold condo development. This community has 39 homes in total with 14 private acres of Carolian forests and river access with a kayak launch, fishing platform, and rental space for boats up to 40'.All steps from your front door. This custom-built Craftsman style bungalow has 2 + 2 bedrooms, 3 bathrooms, with 2545 fully finished sq ft. with an additional 1,000sq ft of covered balcony living space with pot lights and ceiling fans,and 464 sq ft drywall space with pot lights in the double car garage.Beautiful oak hardwood floors, with matching luxury vinyl 7.5"" planks on the lower level.Berber carpeted stairs, and 2 lower level bedrooms with heated floors in 2 bathrooms. High end white matt Cafe appliances, including double oven with inductions top and a Kohler ceramic farm house sink enhance the over sized quartz waterfall island and custom kitchen. **** EXTRAS **** A low condo fee includes weekly lawn cutting, snow removal giving you more time to golf, boat from your private dock or shop/dine. Experience the closet lifestyle to a Florida community here in Port Dover on the shores of Lake Erie. (id:51532)
Tags
| Property Summary |
|---|
| Building |
|---|
| Level | Rooms | Dimensions |
|---|---|---|
| Lower level | Bedroom 3 | 3.05 m x 3.86 m |
| Bedroom 4 | 3.05 m x 3.86 m | |
| Family room | 8.97 m x 7.9 m | |
| Utility room | 6.3 m x 5.03 m | |
| Main level | Primary Bedroom | 5.92 m x 3.53 m |
| Bedroom 2 | 2.72 m x 3.15 m | |
| Dining room | 5.13 m x 3 m | |
| Kitchen | 4.27 m x 4.85 m | |
| Living room | 5.92 m x 4.27 m | |
| Laundry room | 2.87 m x 2.06 m |
| Features | |||||
|---|---|---|---|---|---|
| Attached Garage | Blinds | Central air conditioning | |||

























































