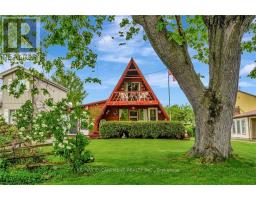823 MAIN STREET, Norfolk, Ontario, CA
Address: 823 MAIN STREET, Norfolk, Ontario
Summary Report Property
- MKT IDX9247075
- Building TypeHouse
- Property TypeSingle Family
- StatusBuy
- Added14 weeks ago
- Bedrooms2
- Bathrooms1
- Area0 sq. ft.
- DirectionNo Data
- Added On11 Aug 2024
Property Overview
Welcome to your new home in the picturesque beach town of Port Dover! This delightful 2-bedroom, 1-bathroom bungalow offers 880 sq. ft. of cozy, yet spacious living space, ideal for downsizers, first time homebuyers or anyone seeking to embrace the vibrant, community-rich atmosphere of this charming town. Nestledjust a short stroll away from Port Dover's beautiful beach, renowned boardwalk, and an array of fantasticrestaurants and shops, this home offers the perfect blend of tranquility and convenience. Youll also findschools and other essential amenities within walking distance, making it a prime spot for families andprofessionals alike. The property includes a detached garage, perfect for storage or a workshop complete witha Tiki bar that adds a touch of character to your outdoor spaceideal for entertaining guests or enjoying aquiet evening at home. Enjoy the serene view of the expansive backyard from your kitchen, offering amplespace for gardening, nights by the fire, outdoor activities, or simply relaxing in your private oasis. Thebasement adds even more value to this charming bungalow, featuring a dedicated office space for remotework or hobbies, second room used for exercising and an entertainment headquarters thats perfect for movienights, game days, or casual get-togethers. This home offers the perfect combination of comfort, rustic style,and location. Whether youre looking to downsize or move into the vibrant community of Port Dover, thisbungalow provides an inviting and functional space to enjoy all that this beautiful town has to offer. Dontmiss the opportunity to make this charming home yours! Contact us today to schedule a viewing. (id:51532)
Tags
| Property Summary |
|---|
| Building |
|---|
| Land |
|---|
| Level | Rooms | Dimensions |
|---|---|---|
| Basement | Recreational, Games room | 5.44 m x 4.5 m |
| Bedroom 2 | 4.47 m x 2.69 m | |
| Exercise room | 4.57 m x 2.34 m | |
| Bathroom | Measurements not available | |
| Main level | Kitchen | 4.83 m x 4.523 m |
| Living room | 6.1 m x 4.65 m | |
| Bedroom | 4.78 m x 3 m |
| Features | |||||
|---|---|---|---|---|---|
| Detached Garage | Water Heater | Dryer | |||
| Microwave | Refrigerator | Washer | |||
| Window Coverings | Window air conditioner | Fireplace(s) | |||






























































