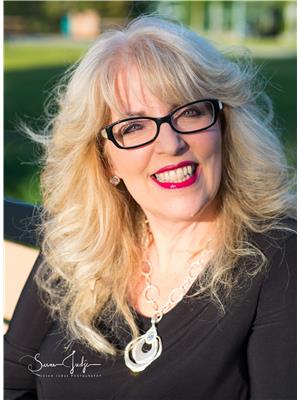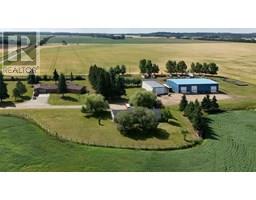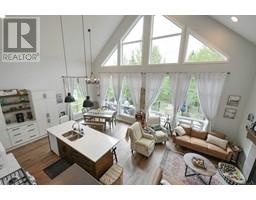10 Ravenscrag Crescent, Norglenwold, Alberta, CA
Address: 10 Ravenscrag Crescent, Norglenwold, Alberta
Summary Report Property
- MKT IDA2135496
- Building TypeHouse
- Property TypeSingle Family
- StatusBuy
- Added17 weeks ago
- Bedrooms6
- Bathrooms3
- Area1810 sq. ft.
- DirectionNo Data
- Added On19 Jun 2024
Property Overview
Nestled in the charming Norglenwold summer village, just a short stroll from the stunning Sylvan Lake, this 1810 square foot bungalow offers an idyllic retreat. The open floor plan welcomes you with a spacious entry, leading into a cozy living room adorned with a gas fireplace, complemented by hardwood and tile flooring. The well-appointed kitchen boasts abundant cabinetry, a pantry, stainless steel appliances, and stone countertops. Enjoy meals in the inviting eating nook or host gatherings in the formal dining area. Convenient main floor laundry adds to the home's practicality. The main level features three bedrooms, including a master suite with a walk-in closet and a 5-piece ensuite bathroom. This bathroom is a haven of relaxation with its jetted tub, double sinks, and granite countertops. An additional 4-piece bathroom, also with granite countertops, serves the other bedrooms. The basement extends the living space with travertine floors, three more bedrooms, a 4-piece bathroom with double sinks and another jetted tub, and ample storage. Outside, the beautifully landscaped, fully fenced yard is a private oasis with numerous fruit trees. The attached triple car garage with a man door adds convenience and ample storage, and enjoy the convenience of additional space for RV parking. This home offers a perfect blend of comfort, style, and tranquility, ideal for both year-round living and seasonal escapes. (id:51532)
Tags
| Property Summary |
|---|
| Building |
|---|
| Land |
|---|
| Level | Rooms | Dimensions |
|---|---|---|
| Basement | 5pc Bathroom | Measurements not available |
| Bedroom | 14.67 Ft x 10.08 Ft | |
| Bedroom | 13.25 Ft x 15.00 Ft | |
| Bedroom | 15.33 Ft x 19.67 Ft | |
| Recreational, Games room | 38.42 Ft x 25.42 Ft | |
| Furnace | 7.58 Ft x 12.83 Ft | |
| Main level | 4pc Bathroom | Measurements not available |
| 5pc Bathroom | Measurements not available | |
| Bedroom | 10.83 Ft x 10.92 Ft | |
| Bedroom | 16.17 Ft x 10.75 Ft | |
| Breakfast | 14.67 Ft x 8.67 Ft | |
| Dining room | 10.08 Ft x 11.17 Ft | |
| Foyer | 10.33 Ft x 6.33 Ft | |
| Kitchen | 18.92 Ft x 13.00 Ft | |
| Living room | 14.33 Ft x 16.83 Ft | |
| Primary Bedroom | 13.08 Ft x 19.83 Ft |
| Features | |||||
|---|---|---|---|---|---|
| Parking Pad | RV | Attached Garage(3) | |||
| Refrigerator | Dishwasher | Stove | |||
| Garage door opener | None | ||||




























































