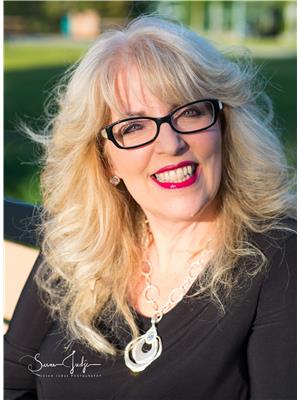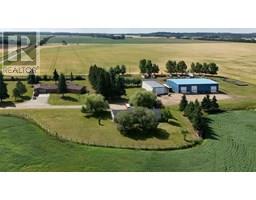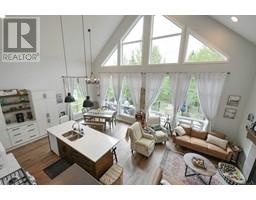2 Meadowview Close Lakeview Heights, Sylvan Lake, Alberta, CA
Address: 2 Meadowview Close, Sylvan Lake, Alberta
Summary Report Property
- MKT IDA2153369
- Building TypeHouse
- Property TypeSingle Family
- StatusBuy
- Added14 weeks ago
- Bedrooms4
- Bathrooms3
- Area1153 sq. ft.
- DirectionNo Data
- Added On11 Aug 2024
Property Overview
Welcome to this charming bungalow located in the picturesque town of Sylvan Lake. Nestled in a quiet close on a corner lot, this newly painted home boasts a modern aesthetic with new doors, baseboards, and laminate flooring throughout the main level. The open floor plan creates a bright and welcoming atmosphere, with the kitchen seamlessly flowing into the dining room, which features sliding patio doors leading to a back deck and private yard—ideal for outdoor gatherings. The living room is filled with natural light thanks to a large window, creating a cozy space for relaxation. The main level includes three bedrooms, with the primary bedroom offering the convenience of a 2-piece ensuite bathroom. A 4-piece bathroom serves the rest of the main floor. The fully finished basement extends the living space with an additional bedroom, an office, a bathroom, a laundry room, and a comfortable family room. The home is equipped with a main furnace installed in 2013, ensuring efficient heating. For those with a passion for mechanics or hobbies, the detached two-car garage is a dream come true. It features in-floor heating, a forced-air natural gas furnace, and a new insulated garage door with a control setup. The garage is specially designed for automotive work, including a setup for pulling motors. The fully fenced yard offers privacy and is fully landscaped, complete with a paved driveway providing extra parking. Additionally, the back deck is equipped with a natural gas hookup, perfect for barbecuing. This well-maintained property offers a blend of comfort and convenience, making it an ideal home for any lifestyle. (id:51532)
Tags
| Property Summary |
|---|
| Building |
|---|
| Land |
|---|
| Level | Rooms | Dimensions |
|---|---|---|
| Basement | 3pc Bathroom | Measurements not available |
| Bedroom | 12.58 Ft x 14.00 Ft | |
| Family room | 12.58 Ft x 14.00 Ft | |
| Laundry room | 12.67 Ft x 11.50 Ft | |
| Office | 14.17 Ft x 11.50 Ft | |
| Recreational, Games room | 13.33 Ft x 14.17 Ft | |
| Main level | 2pc Bathroom | Measurements not available |
| 4pc Bathroom | Measurements not available | |
| Bedroom | 10.17 Ft x 8.25 Ft | |
| Bedroom | 10.08 Ft x 8.92 Ft | |
| Dining room | 13.42 Ft x 9.67 Ft | |
| Kitchen | 13.25 Ft x 8.83 Ft | |
| Living room | 14.00 Ft x 19.00 Ft | |
| Primary Bedroom | 13.17 Ft x 11.00 Ft |
| Features | |||||
|---|---|---|---|---|---|
| Gas BBQ Hookup | Detached Garage(2) | Washer | |||
| Refrigerator | Dishwasher | Stove | |||
| Dryer | Garage door opener | None | |||












































































