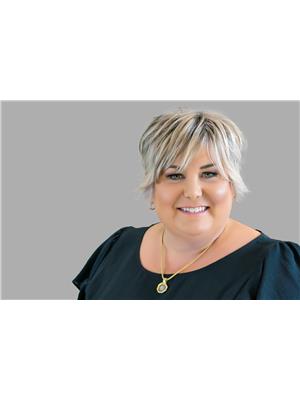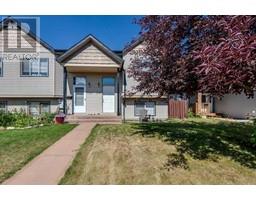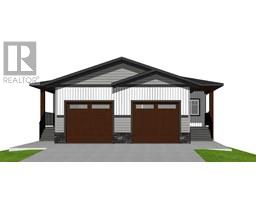125 Gray Close Grayhawk, Sylvan Lake, Alberta, CA
Address: 125 Gray Close, Sylvan Lake, Alberta
Summary Report Property
- MKT IDA2151164
- Building TypeDuplex
- Property TypeSingle Family
- StatusBuy
- Added13 weeks ago
- Bedrooms3
- Bathrooms3
- Area1054 sq. ft.
- DirectionNo Data
- Added On21 Aug 2024
Property Overview
Go away for the winter and then in the spring move right into your brand new bungalow in Sylvan Lake's sought-after Grayhawk community! This fully finished 3 bedroom/3 bathroom home offers effortless luxury and comfort, ideal for downsizers. Featuring an open-concept layout with 9-foot ceilings and stylish vinyl plank flooring throughout, it boasts a light-filled living room with views to the west, overlooking greenspace/future school site. The chef-inspired kitchen includes a center island, corner pantry, soft-close cabinets, under-cabinet lighting, a granite sink, and upgraded stainless steel appliances. The serene primary bedroom offers plush carpeting, a fully built-out walk-in closet, and a spa-like ensuite with double sinks and a luxurious shower. Main floor laundry and handy powder room for guests. The basement with 9-foot ceilings offers a family room, 2 bedrooms, 4piece bathroom, and another laundry hookup. Additional features include a high-efficiency furnace, hot water tank, landscaped front yard, concrete front driveway and sidewalk, black dirt rear yard are included and will be completed weather permitting. Located in Grayhawk near Sylvan Lake's amenities, this home offers easy access to recreation and nature trails. GST is included with a rebate to the builder, and a comprehensive new home warranty adds peace of mind. Don't miss out on this opportunity. Taxes to be assessed. Measurements taken from plan, measurements & pics will be updated as build progresses, photos and renderings are examples from a similar home built previously and do not necessarily reflect the finishes and colors used in this home. ****Under construction completion Spring 2025** (id:51532)
Tags
| Property Summary |
|---|
| Building |
|---|
| Land |
|---|
| Level | Rooms | Dimensions |
|---|---|---|
| Basement | Family room | 18.50 Ft x 16.58 Ft |
| Bedroom | 11.00 Ft x 11.50 Ft | |
| Bedroom | 10.67 Ft x 11.50 Ft | |
| 4pc Bathroom | 4.92 Ft x 11.50 Ft | |
| Furnace | 18.50 Ft x 5.75 Ft | |
| Main level | Living room | 12.00 Ft x 11.67 Ft |
| Dining room | 7.08 Ft x 14.67 Ft | |
| Kitchen | 11.25 Ft x 14.08 Ft | |
| Primary Bedroom | 11.00 Ft x 12.50 Ft | |
| 2pc Bathroom | 3.42 Ft x 6.92 Ft | |
| 4pc Bathroom | 11.00 Ft x 5.42 Ft | |
| Other | 9.00 Ft x 5.00 Ft | |
| Laundry room | 4.00 Ft x 6.00 Ft | |
| Other | 8.00 Ft x 6.67 Ft |
| Features | |||||
|---|---|---|---|---|---|
| Back lane | No Animal Home | No Smoking Home | |||
| Level | Attached Garage(1) | Refrigerator | |||
| Dishwasher | Stove | Microwave | |||
| None | |||||

































